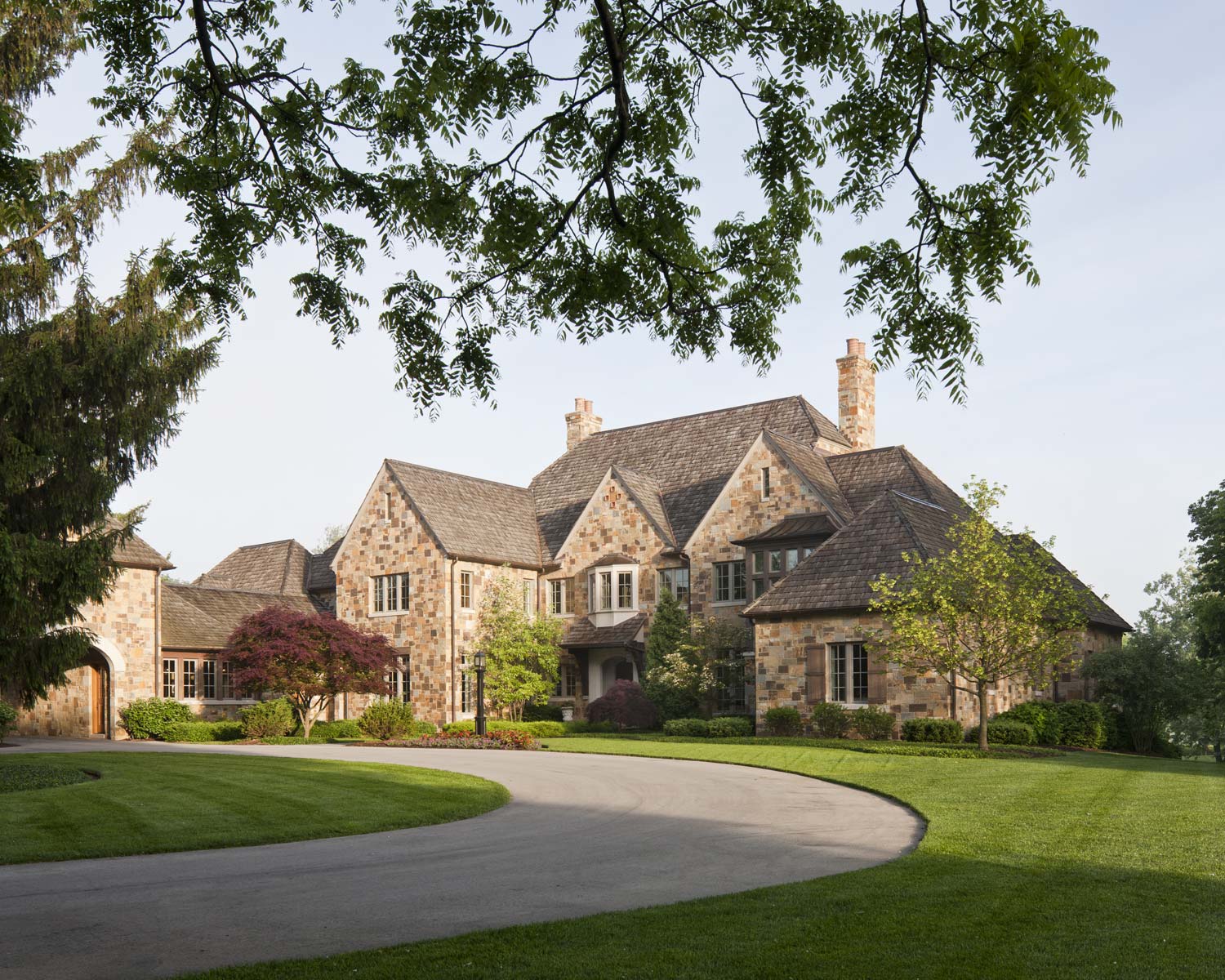
Stoneleigh House Facade
Existing mature trees were preserved to immediately give this new home a sense of history.
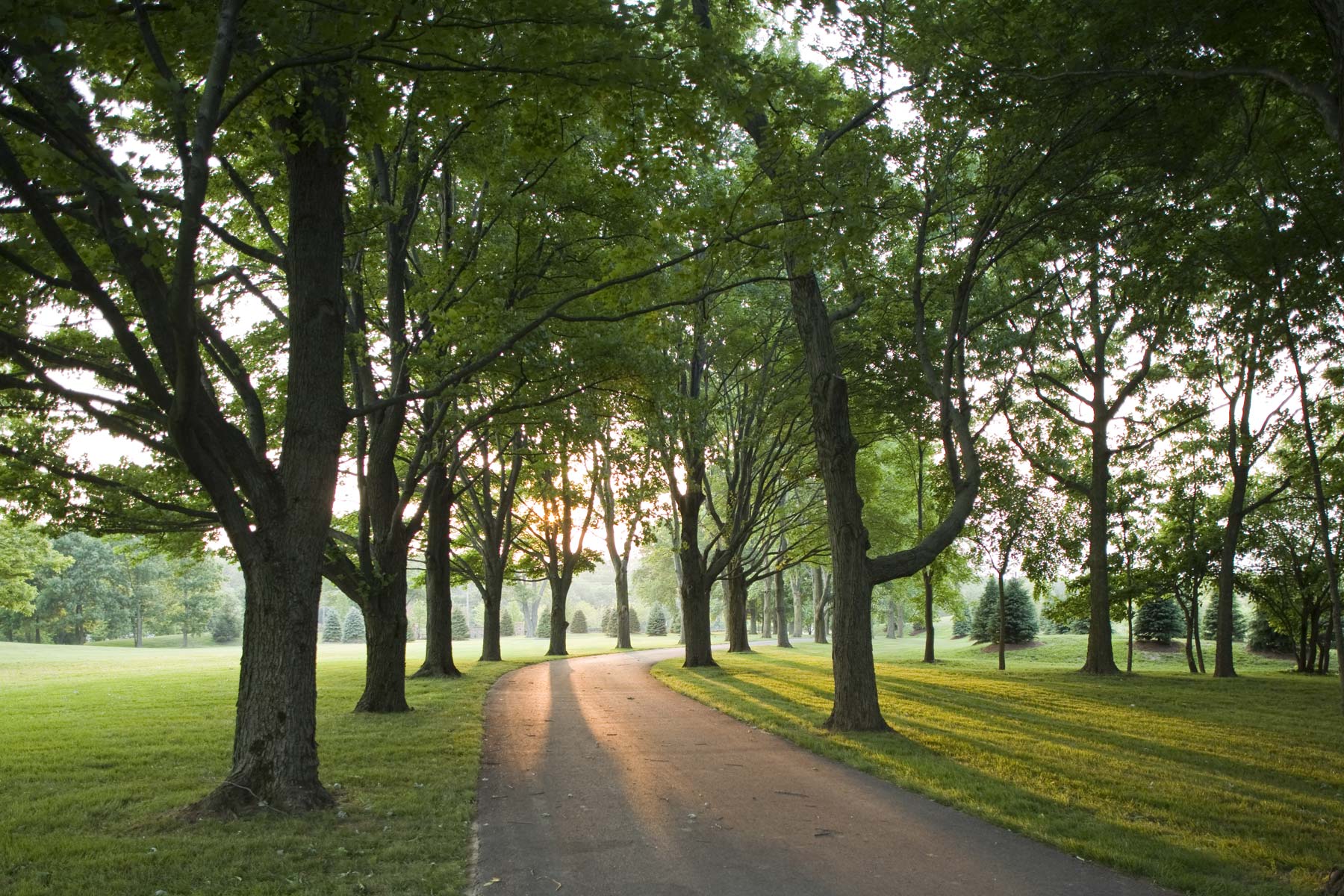
Stoneleigh House Drive
The paved approach to the house is lined with century-old maple trees and these lend a feeling of age to the new structure.
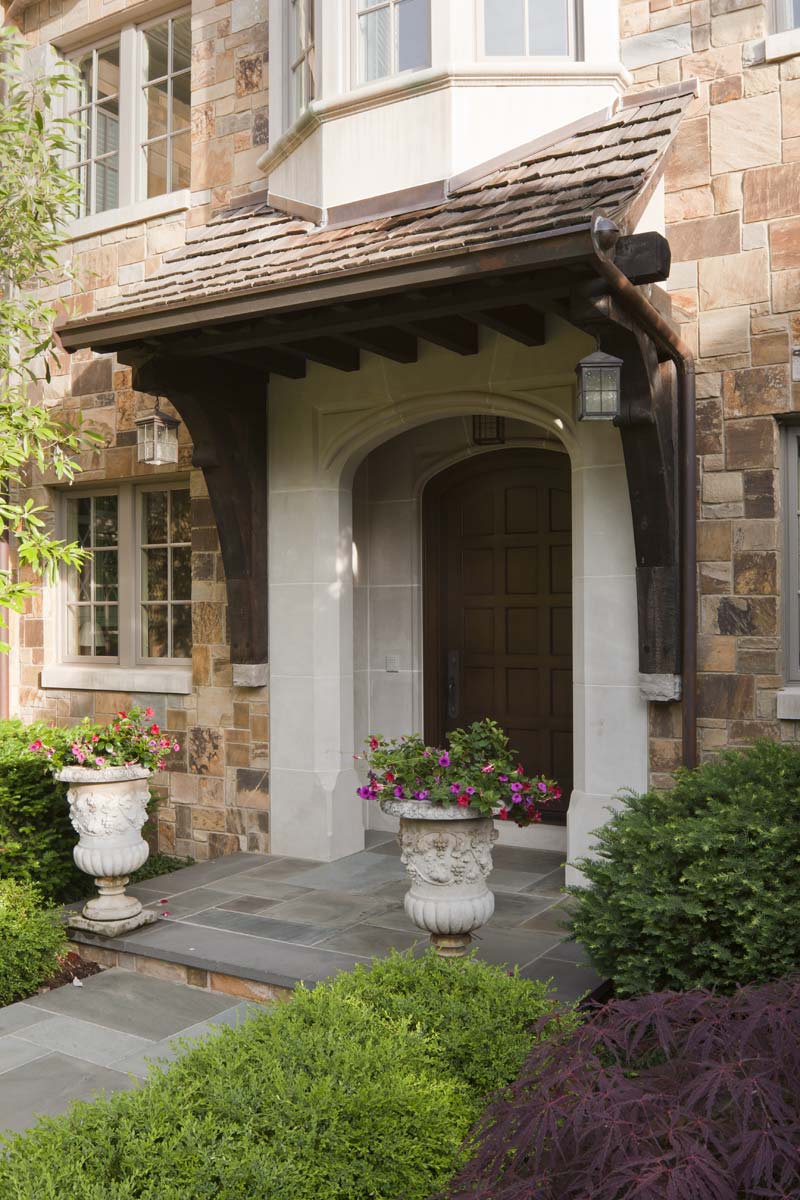
Stoneleigh House Front Entrance
An arched limestone doorway shields visitors from the elements. A solid wooden door in the same silhouette adds to the English manor feel of the residence.
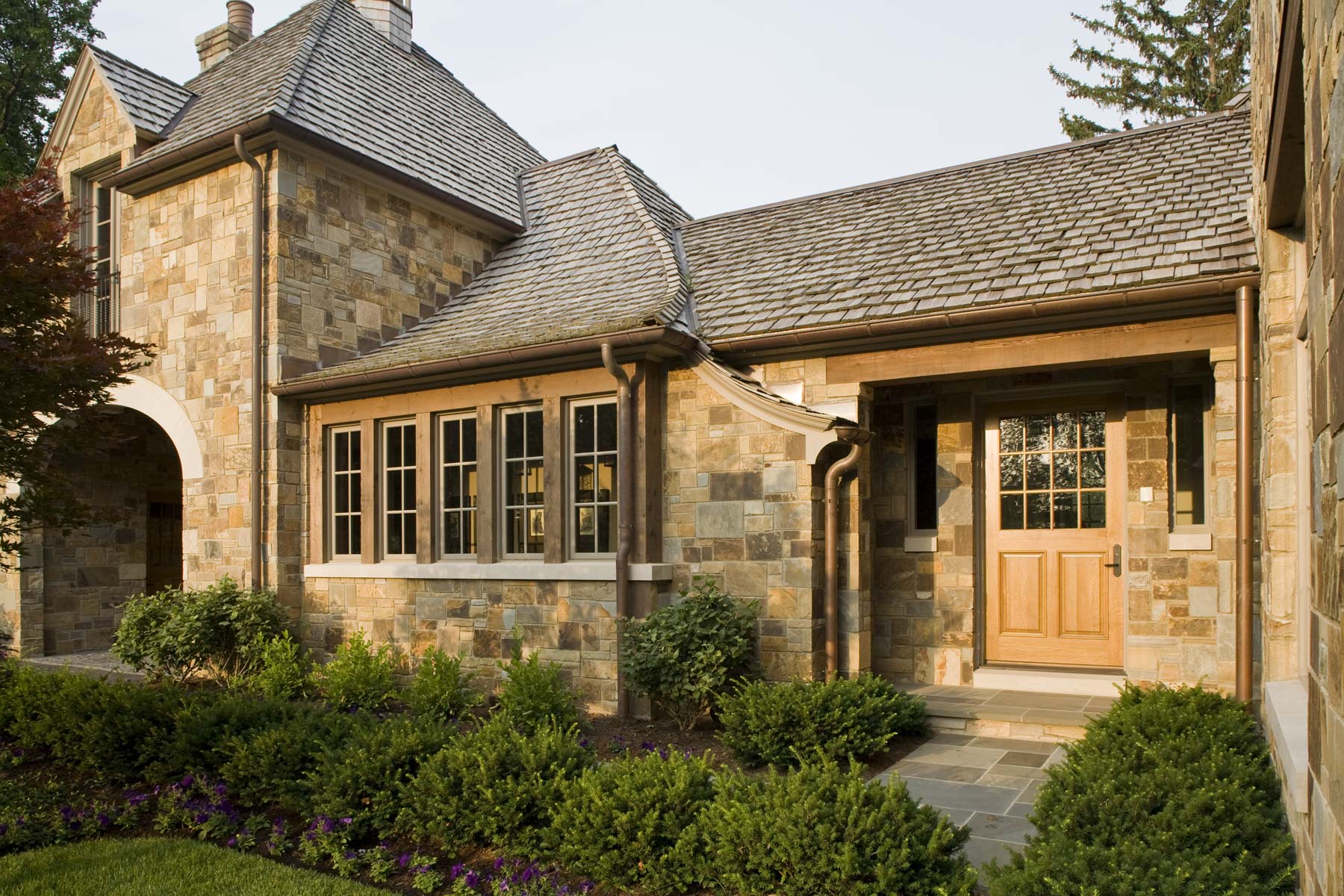
Stoneleigh House Exterior Detail
Every detail of the home and surrounding landscaping give a sense of the English countryside.
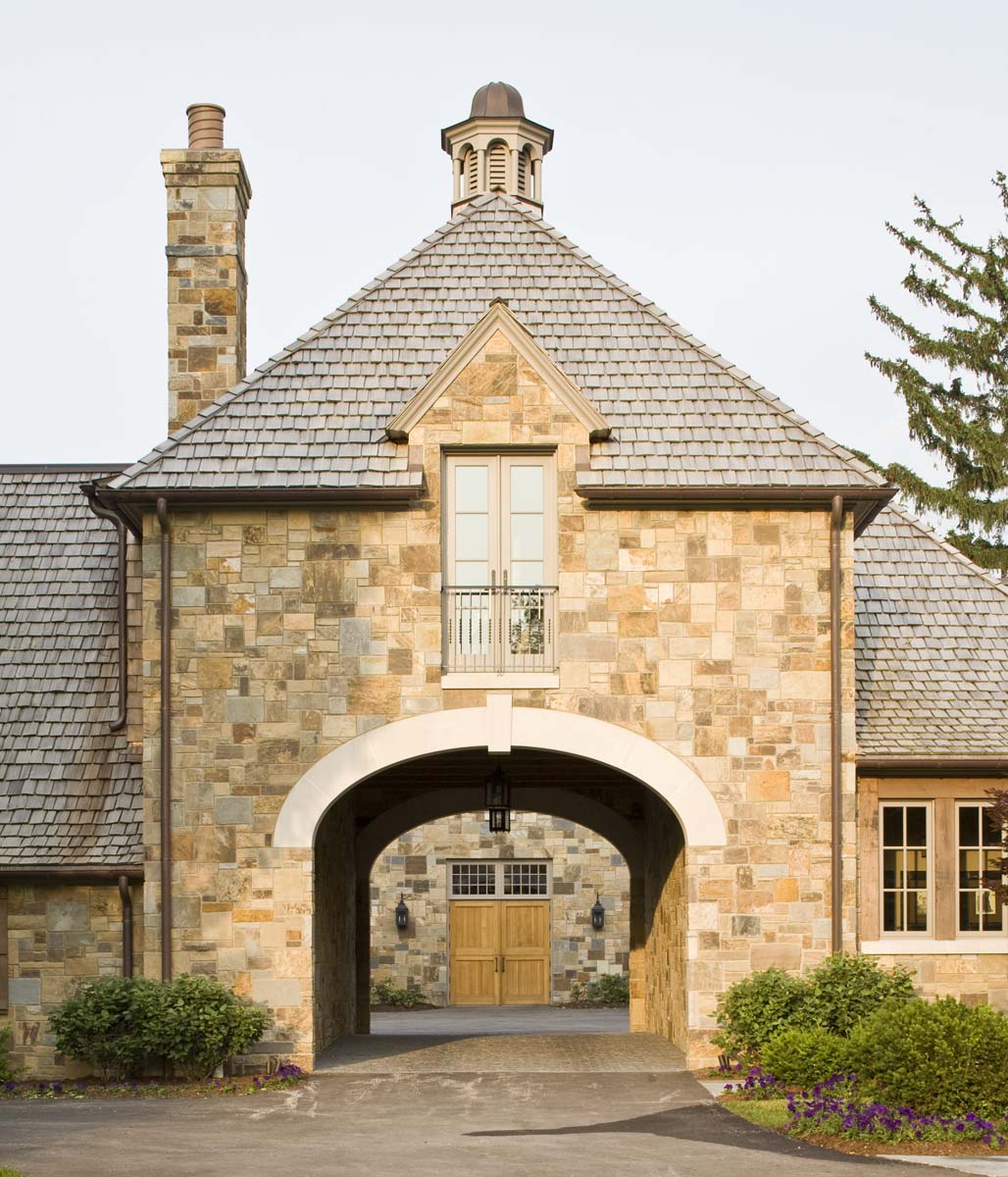
Stoneleigh House Porte Coche
The porte coche leads drivers to the motor court and garage.
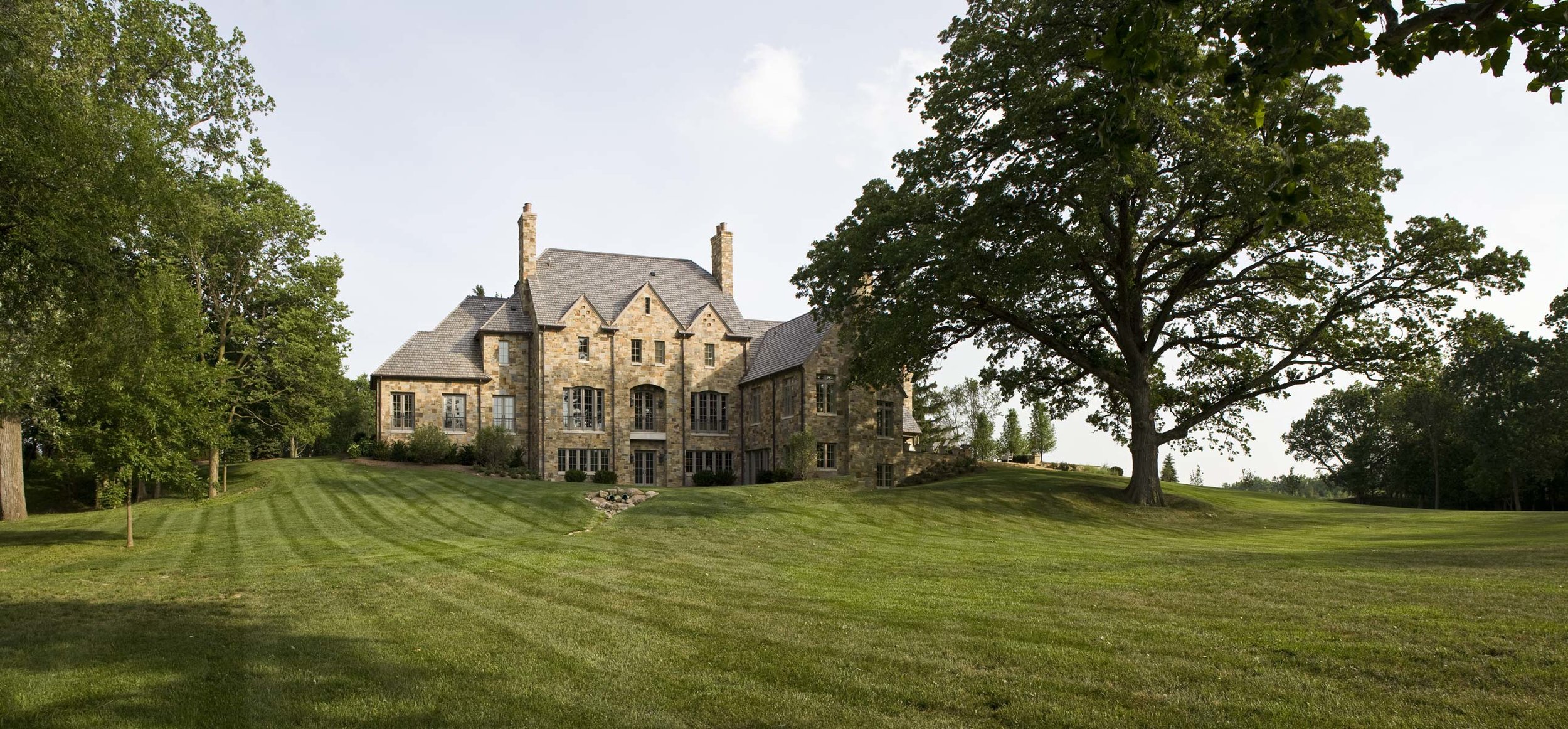
Stoneleigh House Lawn
Standing majestically on the rear lawn is an ancient oak tree that towers over the house. Its massive canopy provides cool shade from the warm summer sun.
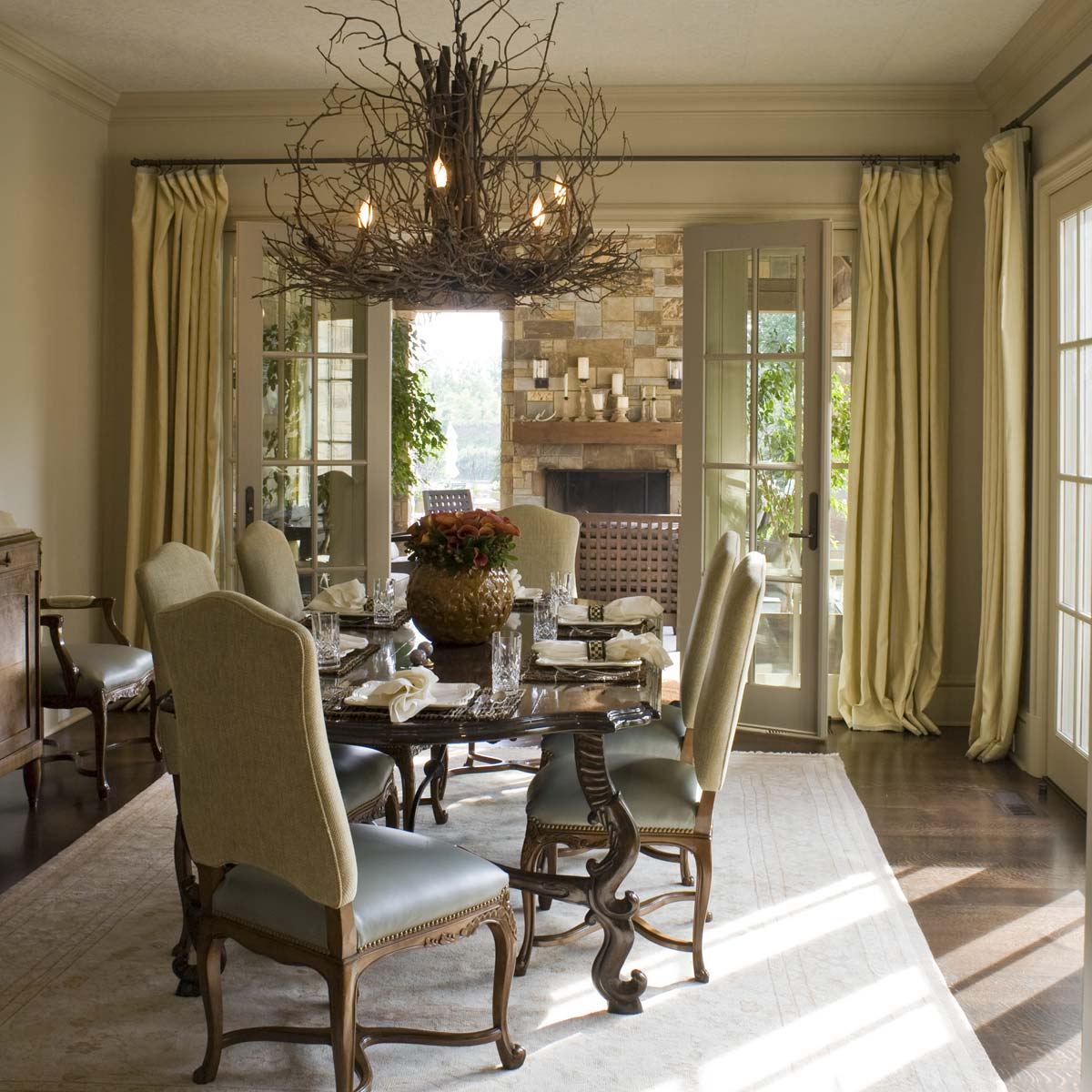
Stoneleigh House Breakfast Room
French doors can be opened wide to connect the breakfast room to the pavilion.
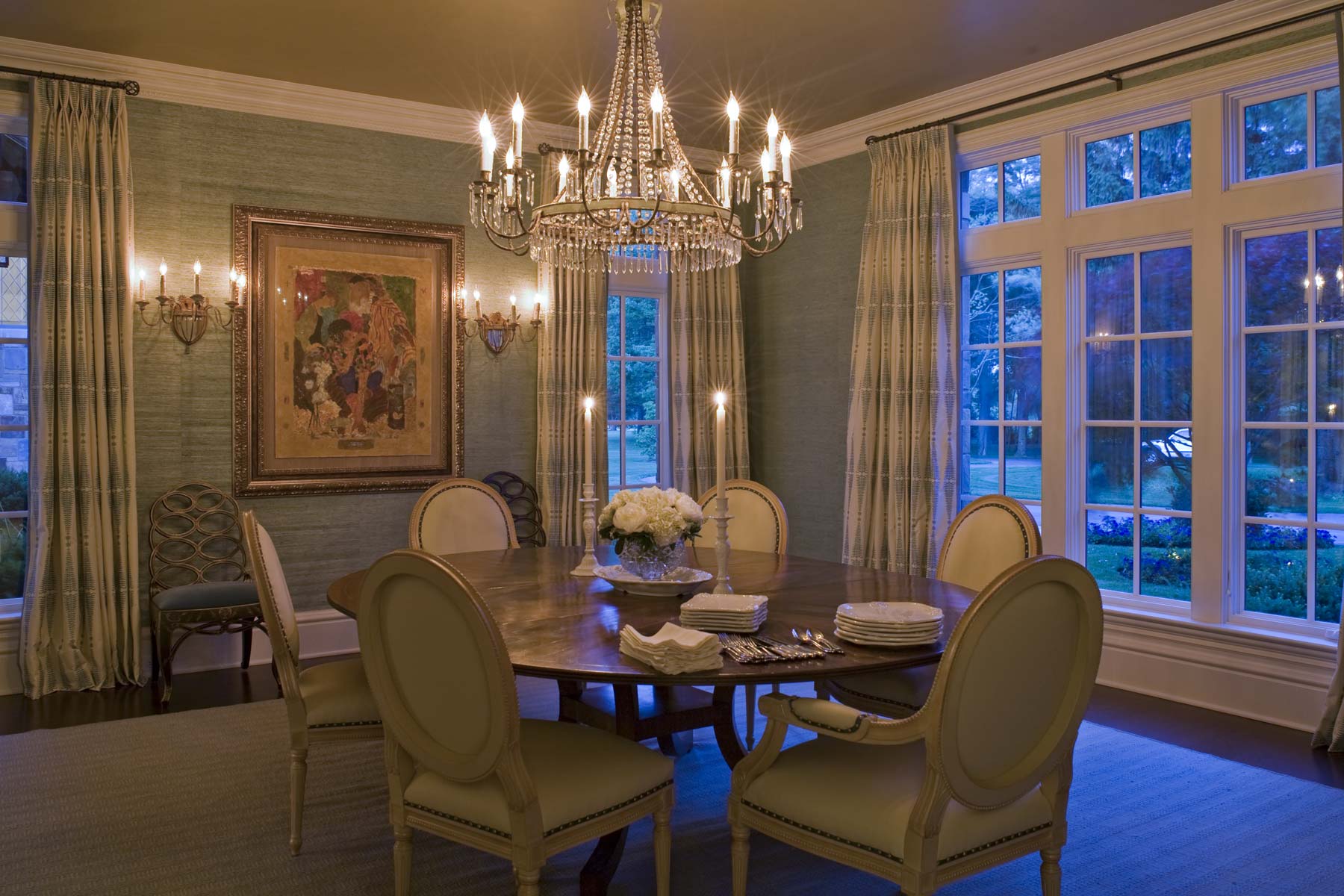
Stoneleigh House Dining Room
This elegant space enjoys stunning views of the lawn beyond the paned glass windows.
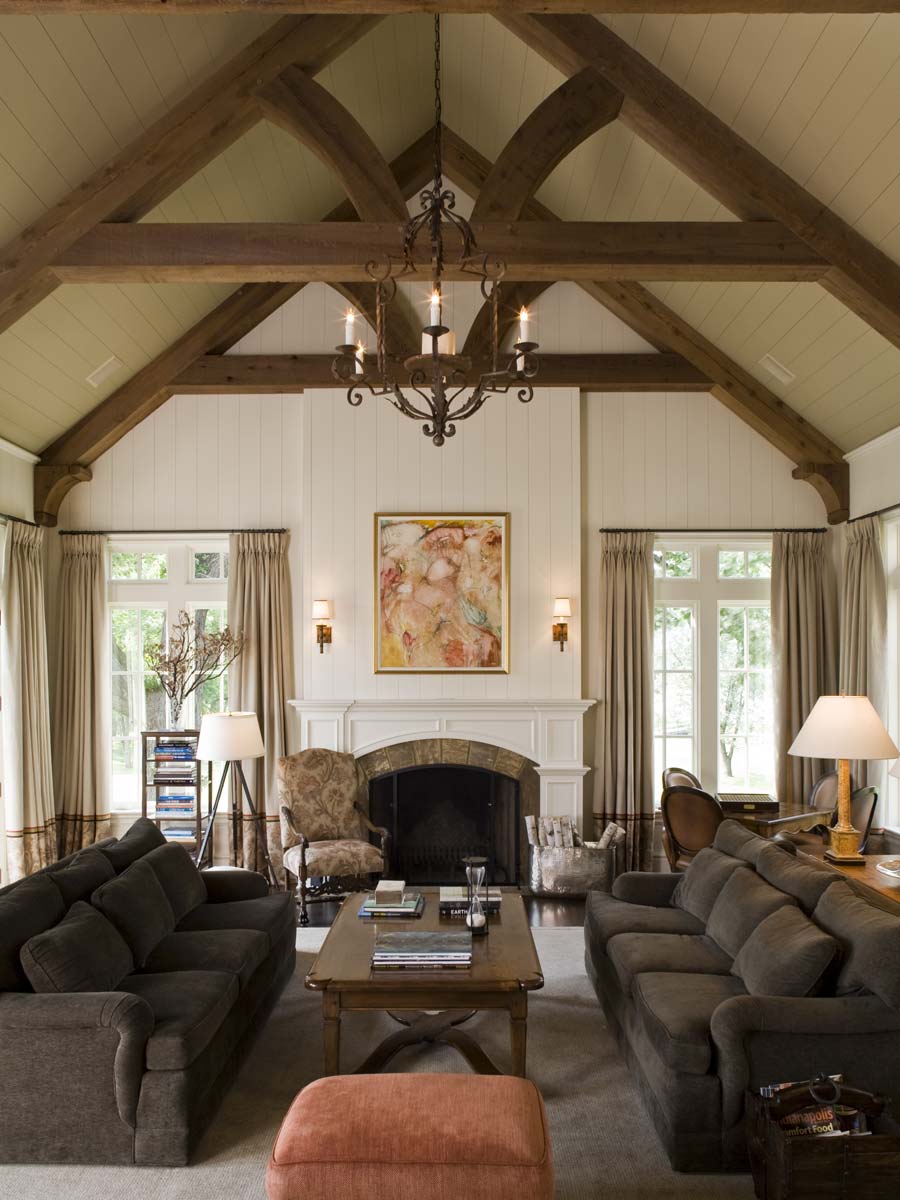
Stoneleigh House Family Room
Exposed timber gable brackets accentuate the dramatic pitch of the vaulted ceiling.
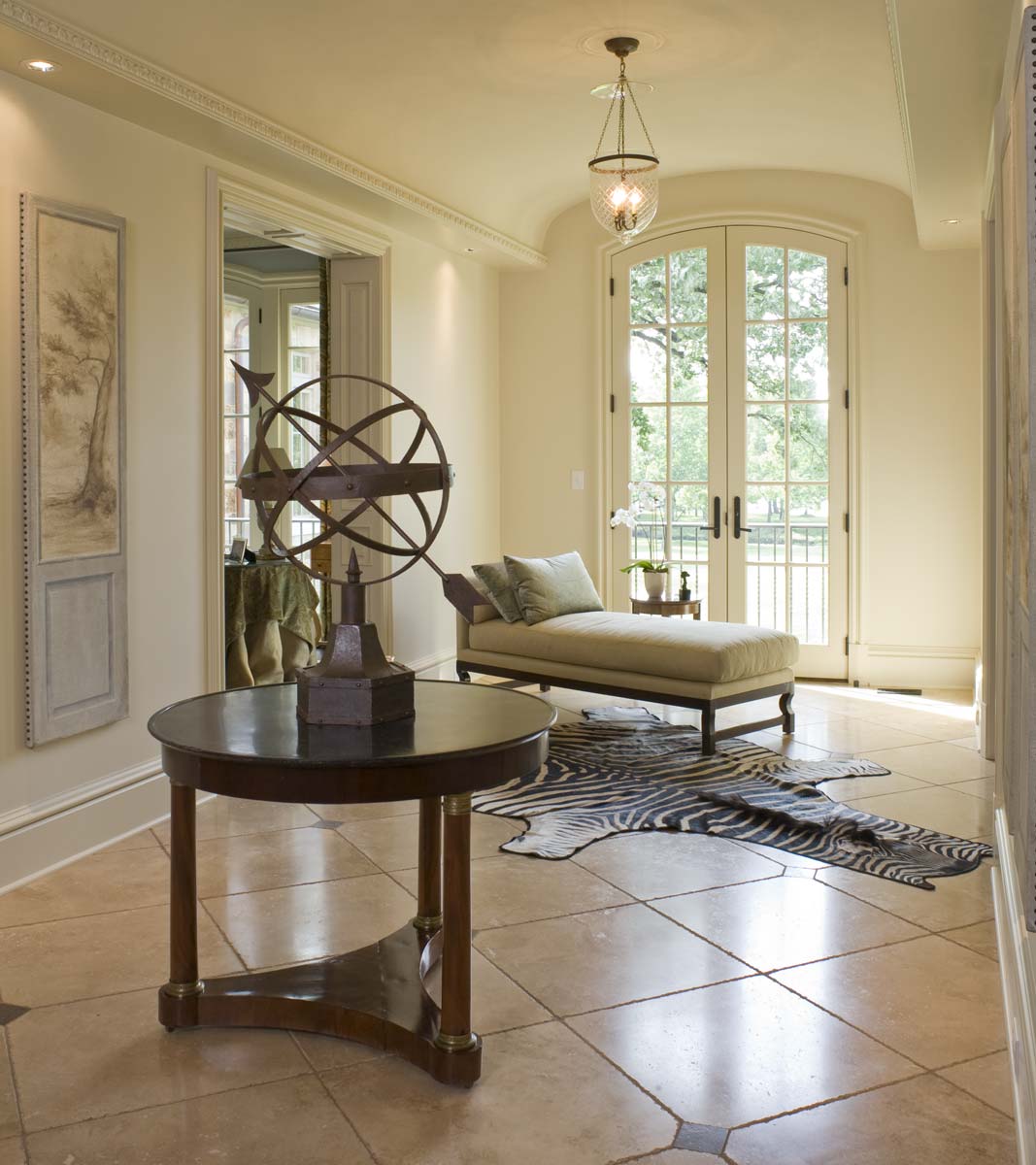
Stoneleigh House Foyer
French doors and a Juliette balcony offer an irresistibly sunny spot to pause, take in the view or catch up on your reading.
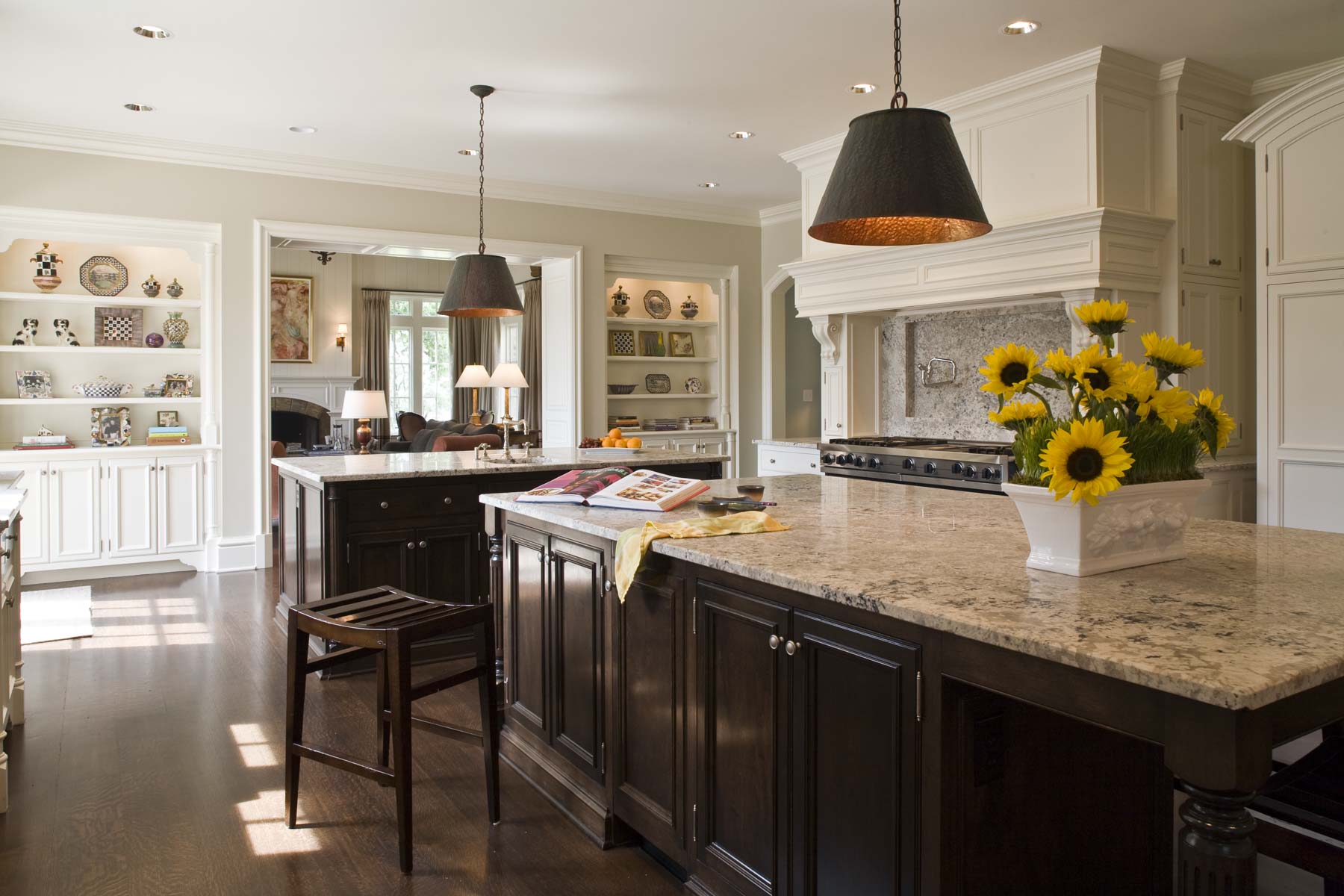
Stoneleigh House Kitchen
Designed for entertaining and family gatherings, this chef's kitchen features two large islands and plenty of extra room. The range hood provides strong architectural detail and adds a beautiful visual focal point for the room. The second island overlooks the family room.
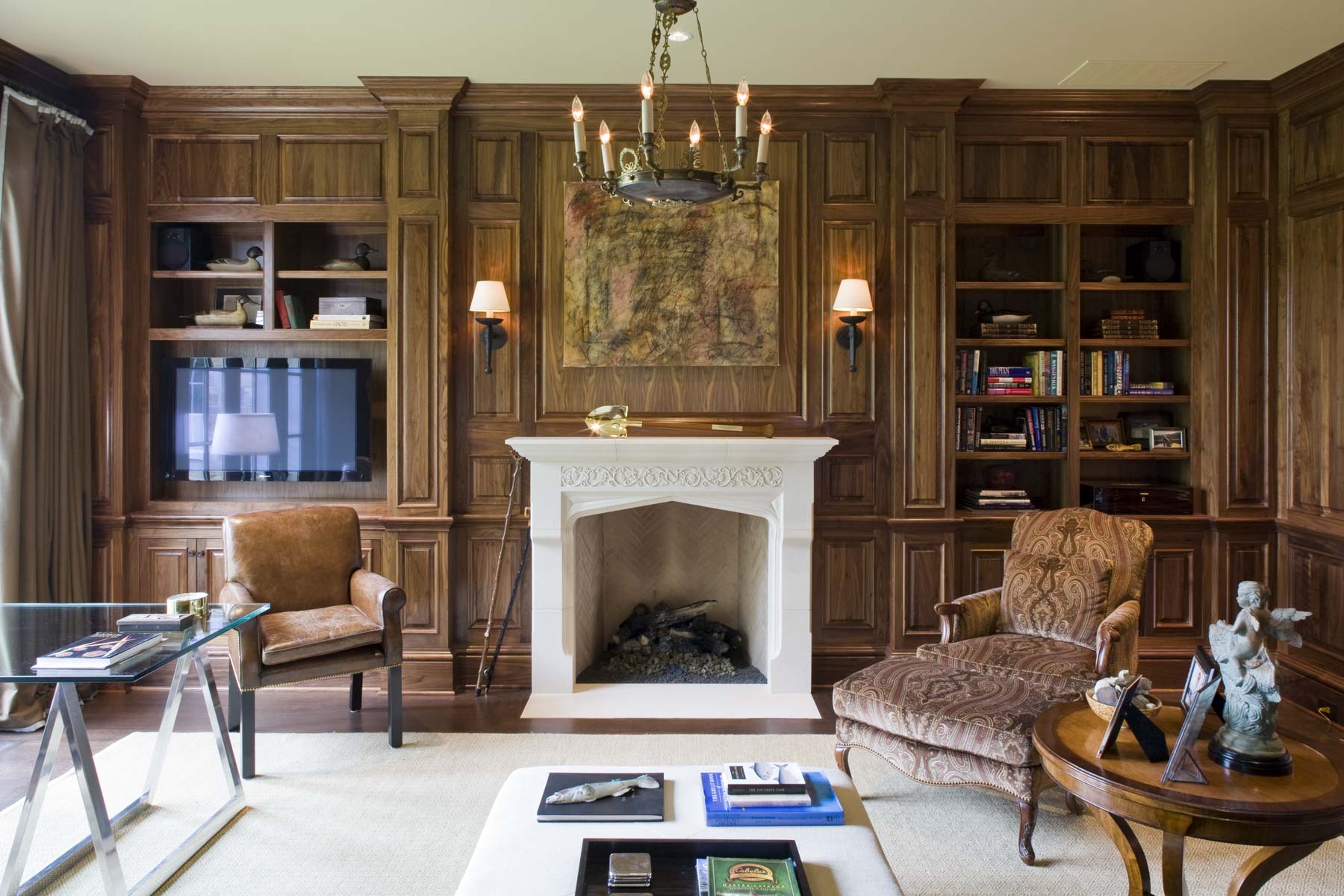
Stoneleigh House Library
Paneled walls and a limestone fireplace surround give the study a magnetic warmth.
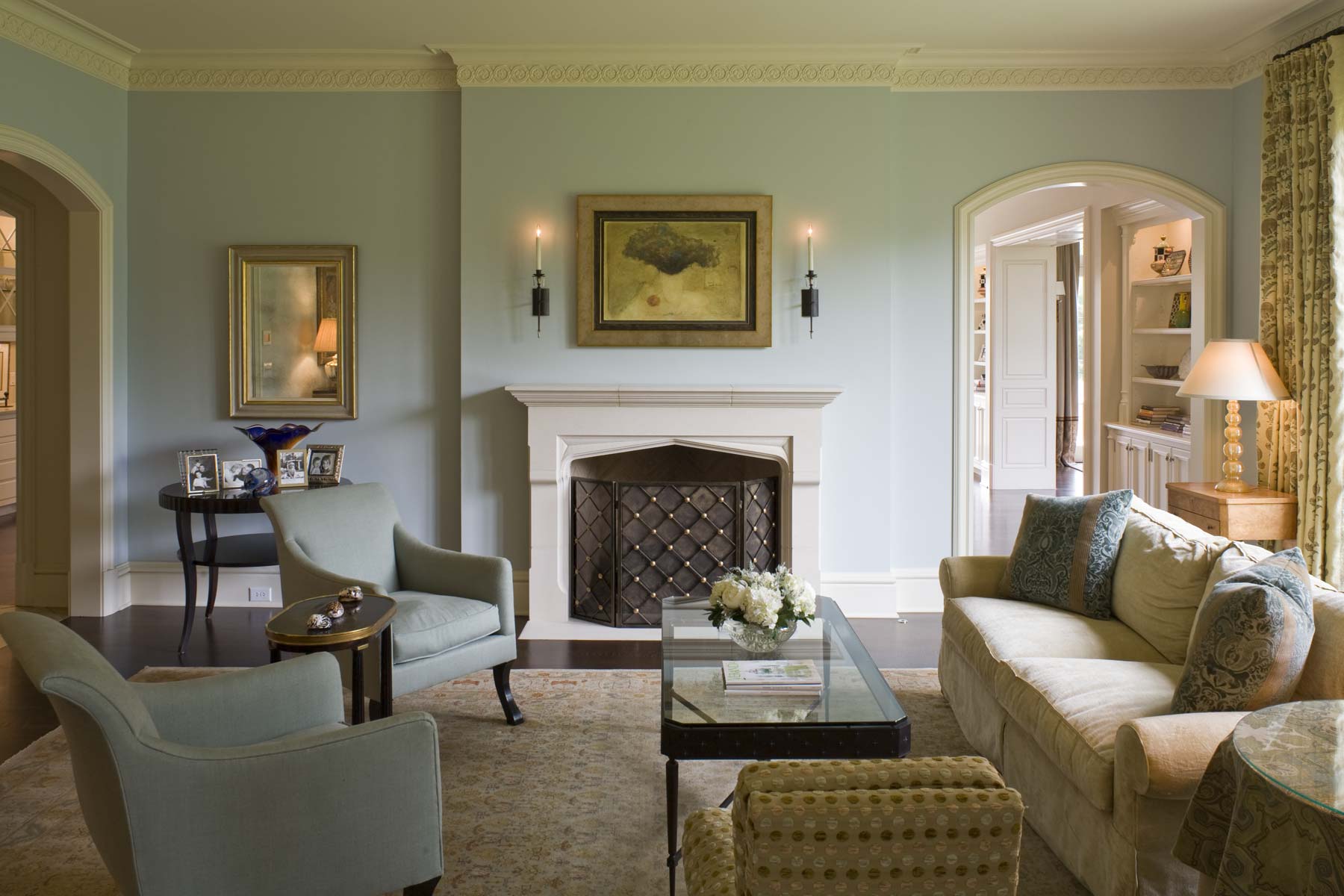
Stoneleigh House Living Room
The living room of this residence is an exercise in elegant simplicity. Arched doorways, a limestone fireplace surround and rich stained hardwood floors greet guests in style.
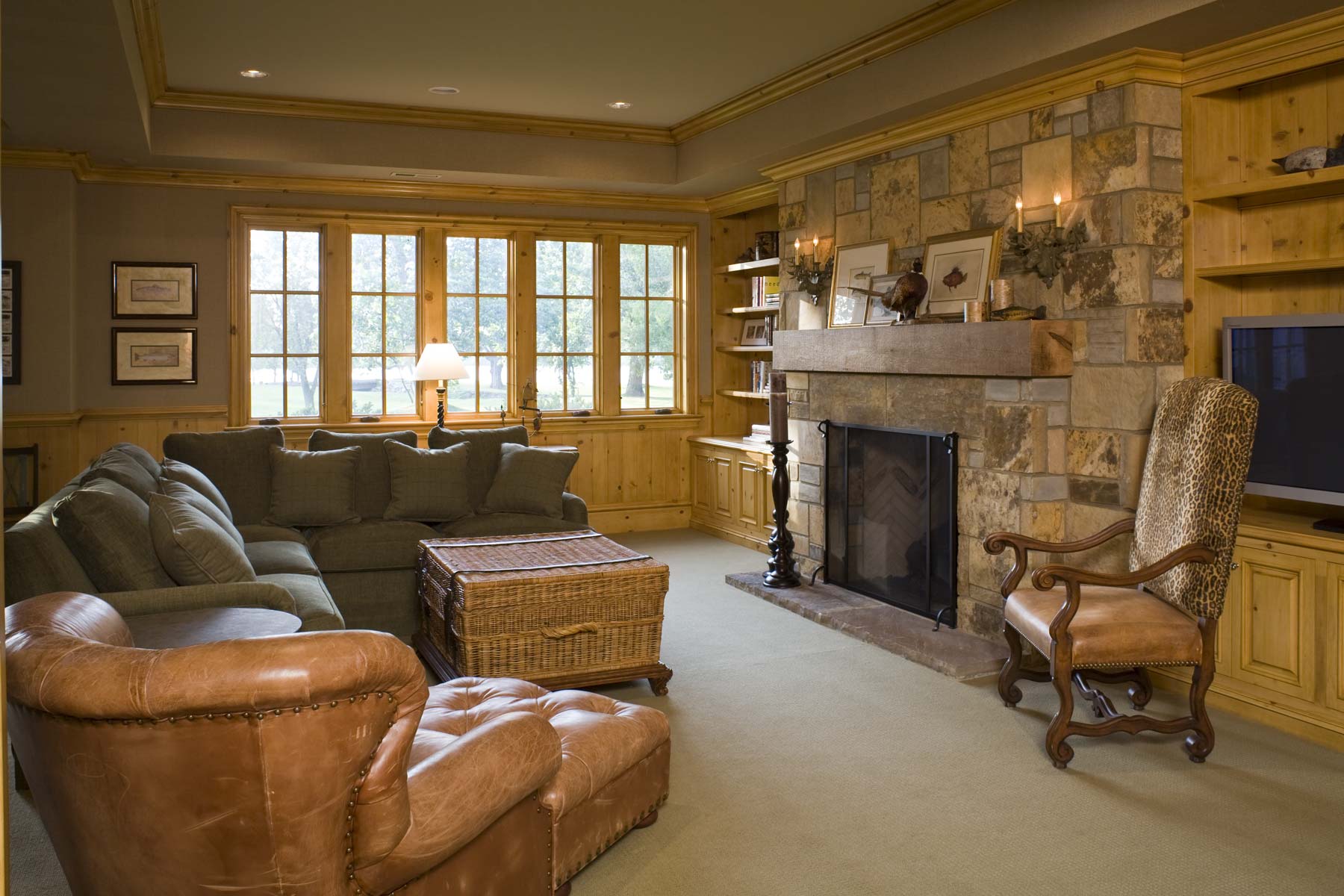
Stoneleigh House Lounge
The lower level offers multiple spaces to gather. This lounge features an oversized stone fireplace and built-in bookshelves, resulting in an inviting place to linger over a fire and enjoy the moment.
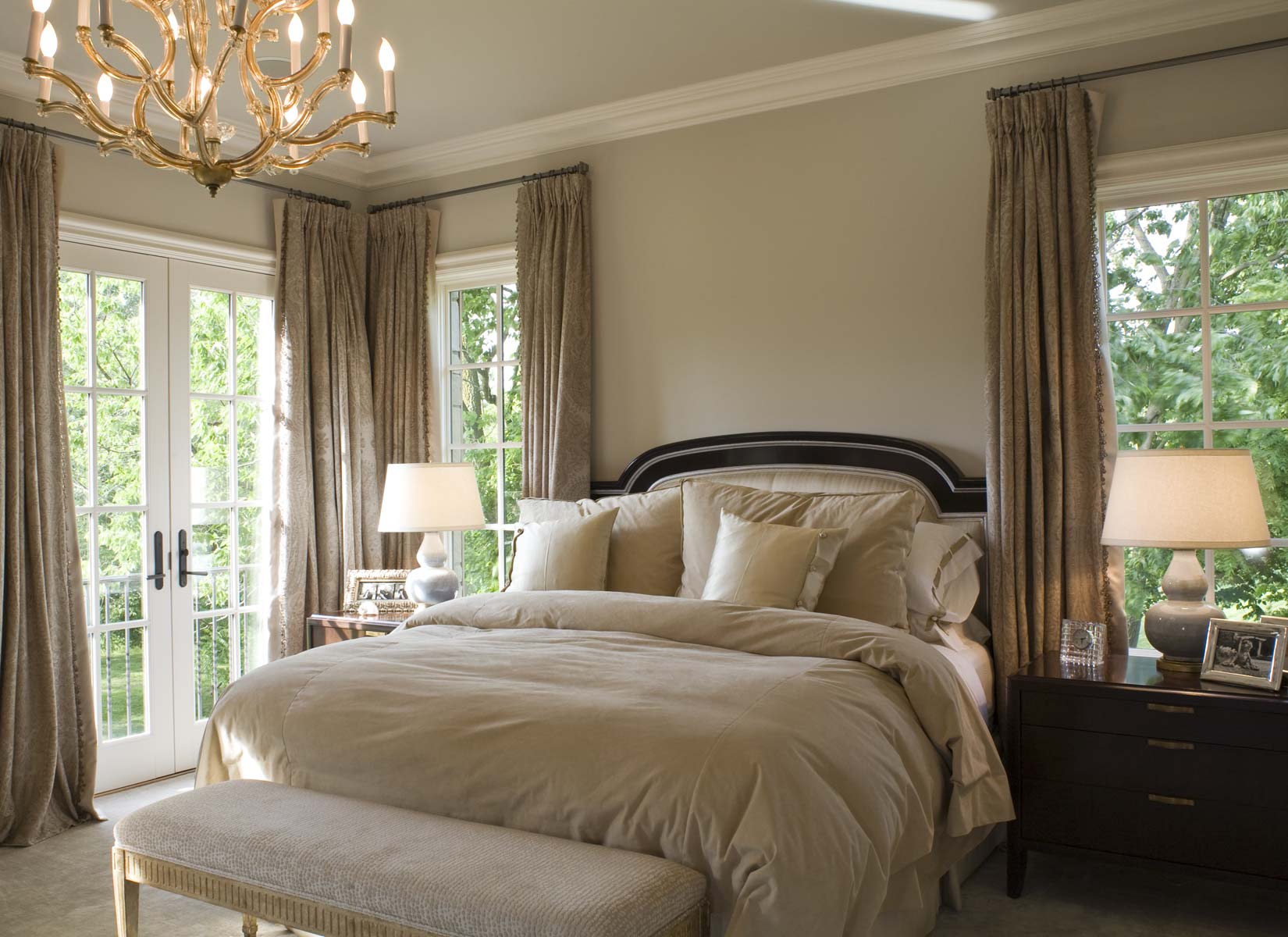
Stoneleigh House Master Suite
This airy bedroom features expansive windows and French doors for taking in the beautiful view.
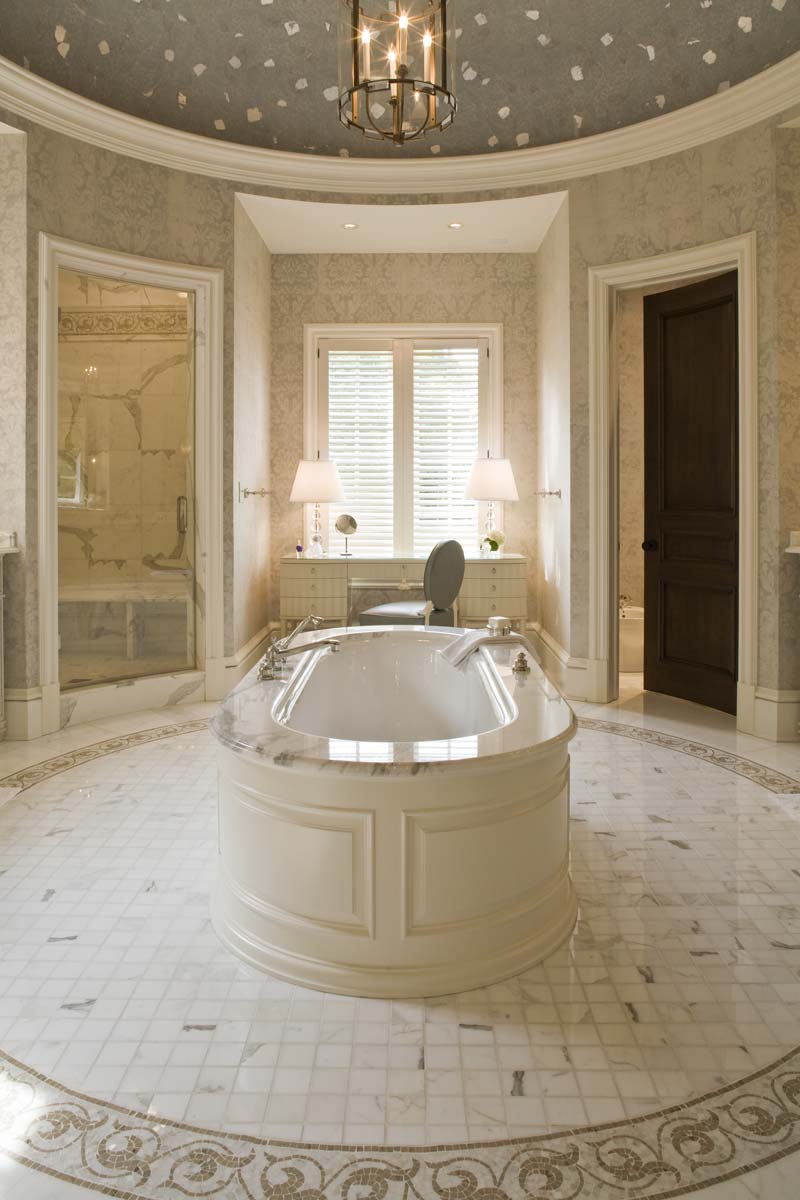
Stoneleigh House Master Bath
The unique rounded shape of this room allows the custom bath to take center stage. A starlit ceiling elevates a simple bath to a spa-like affair.
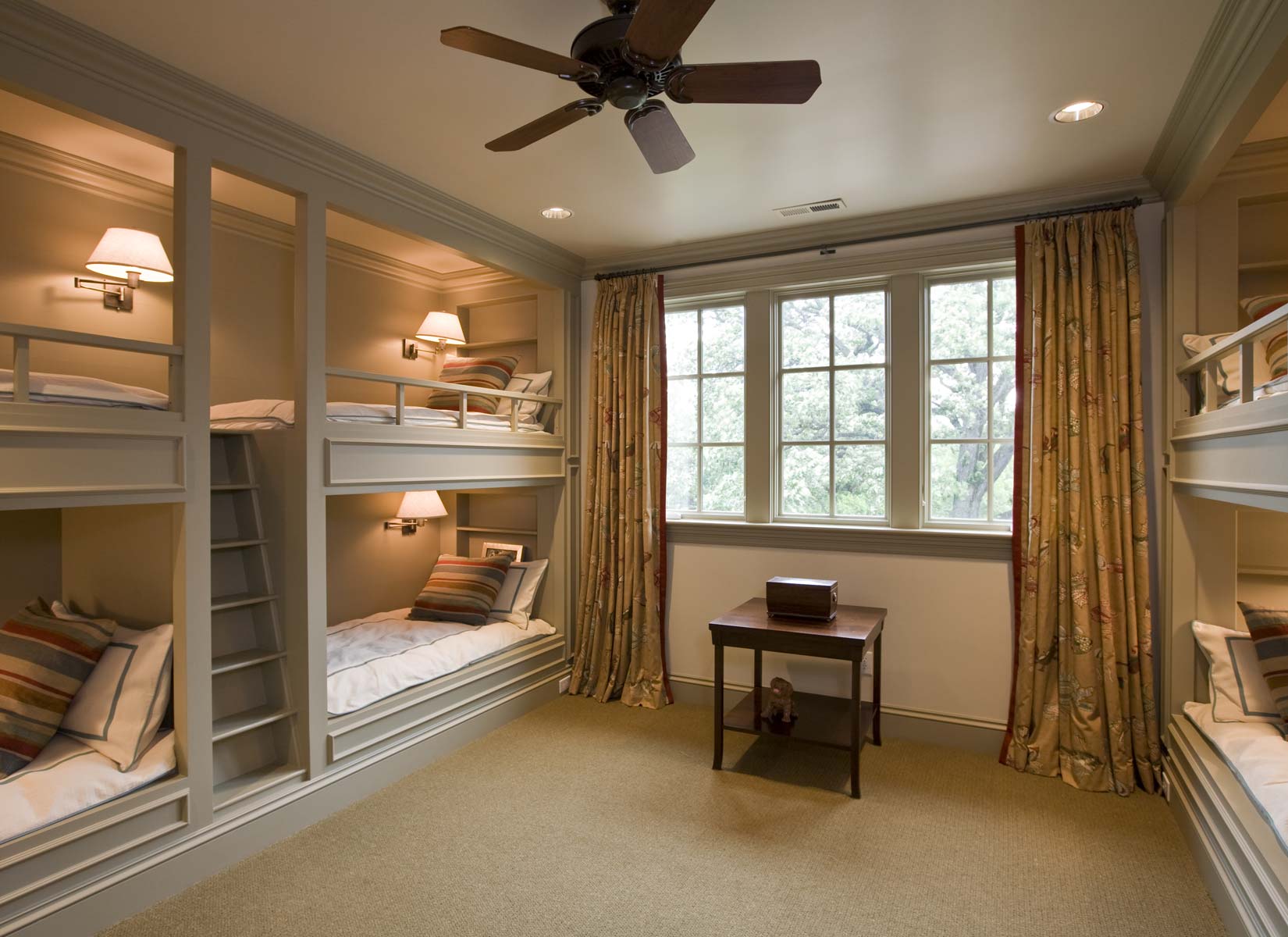
Stoneleigh House Bunk Room
In addition to the children's bedrooms there is a bunk room for overnight sleepovers.
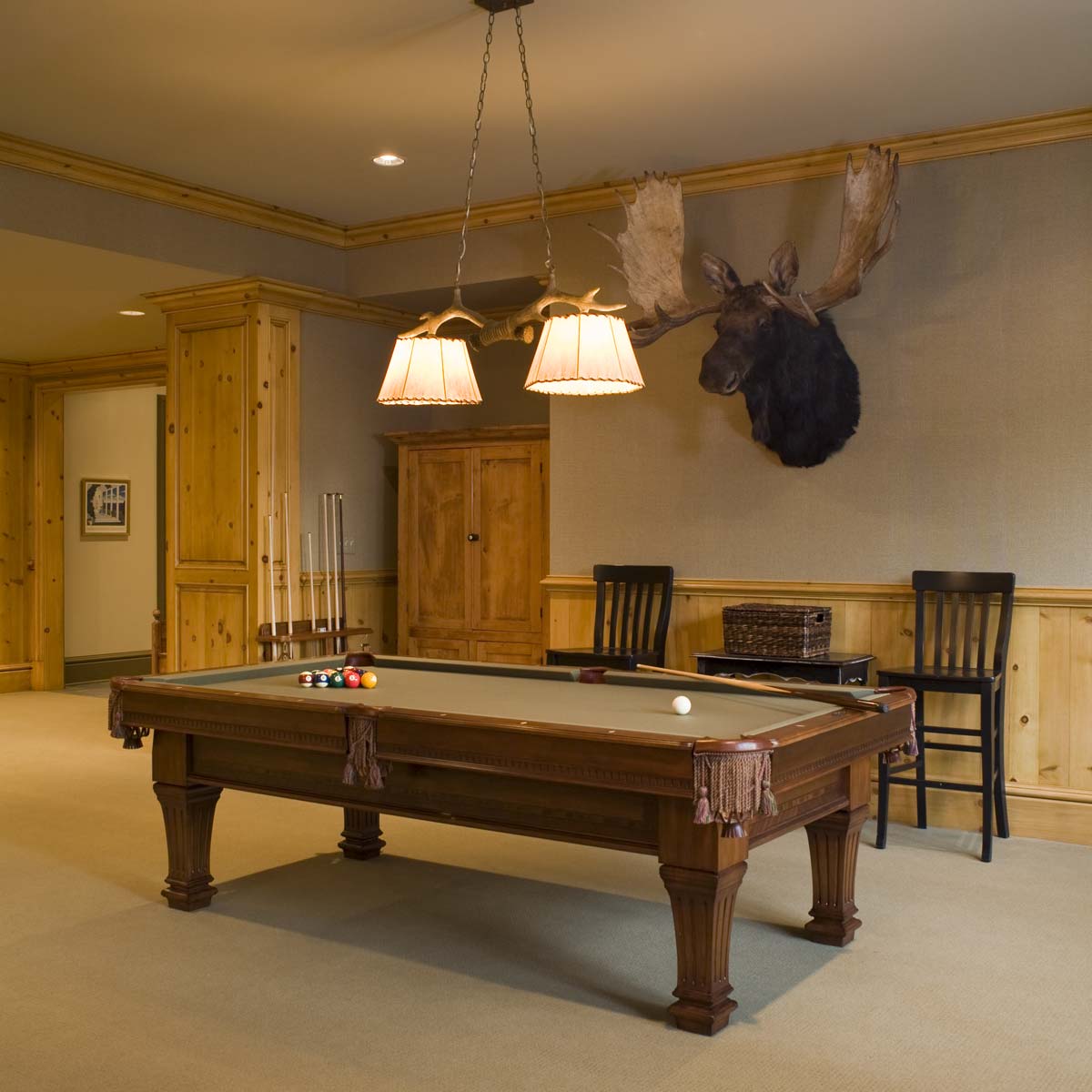
Stoneleigh House Billiard Room
The lower level has space for a billiard room, among other amenities.
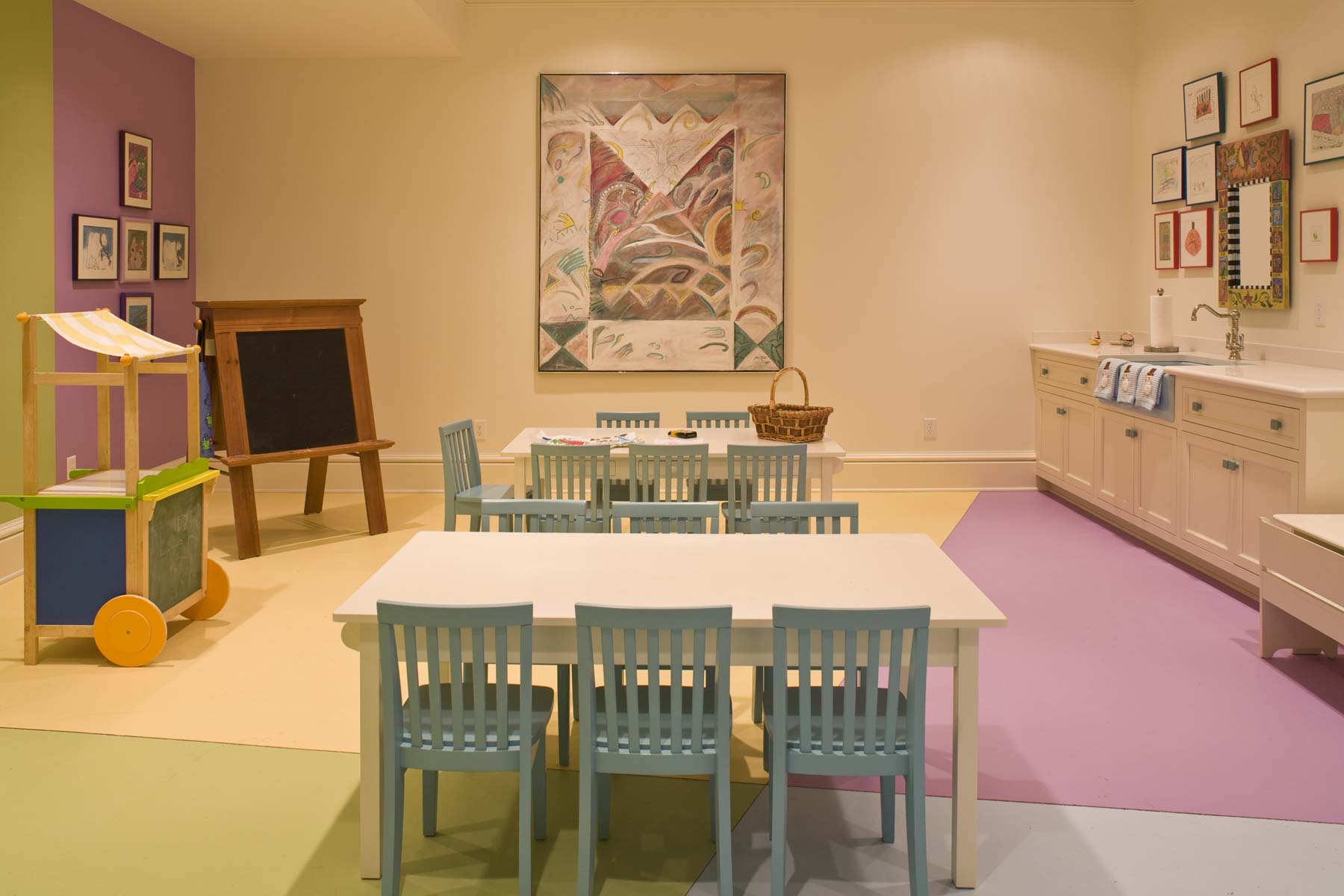
Stoneleigh House Children's Art Room
The lower level has a children's art room for creative activities and hosting parties for little ones.
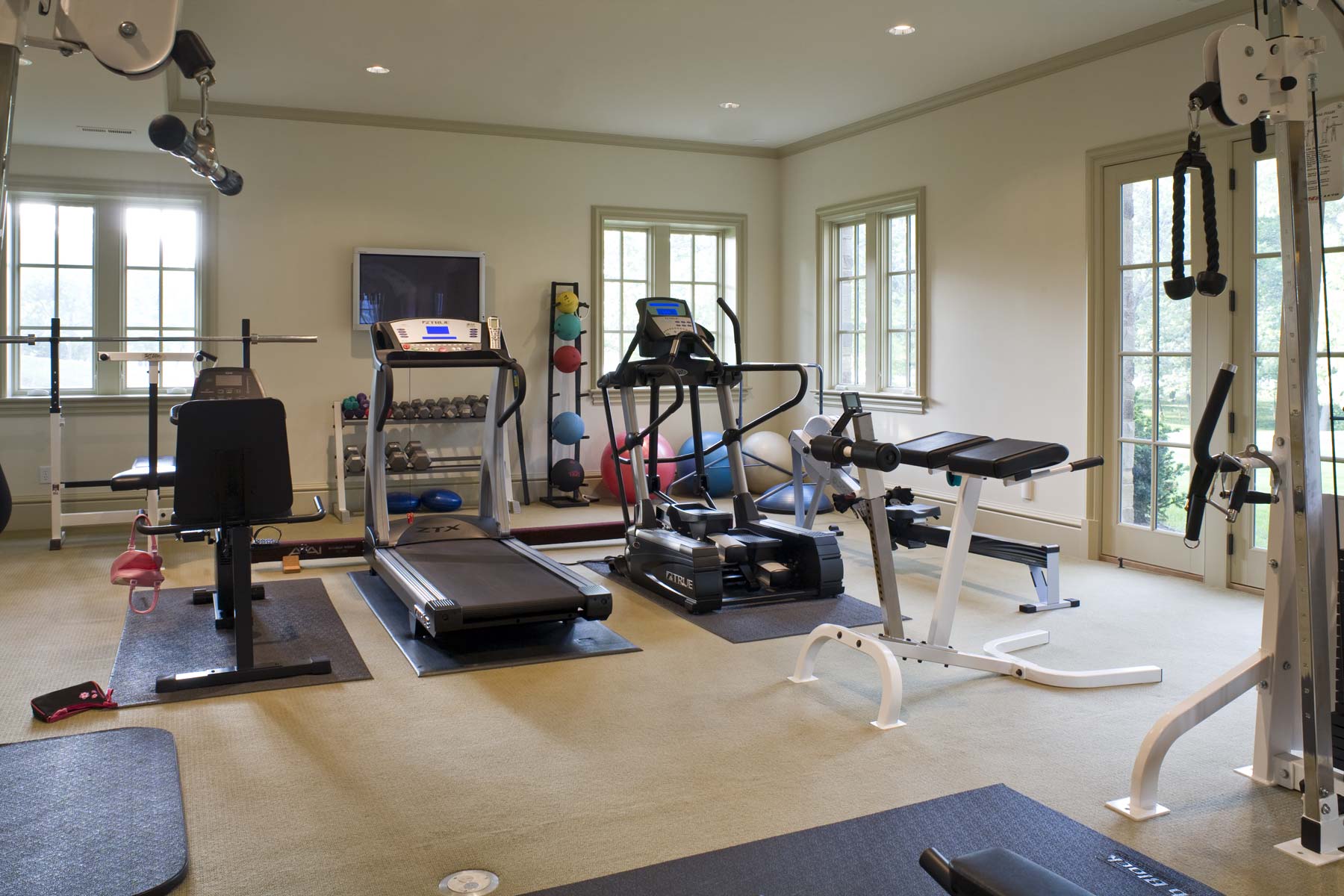
Stoneleigh House Fitness Room
One of many amenities on the property, the fitness center accommodates a wide range of equipment and activities while enjoying views of the bucolic views through paned glass windows. French doors allow easy transitions between indoor and outdoor activities.
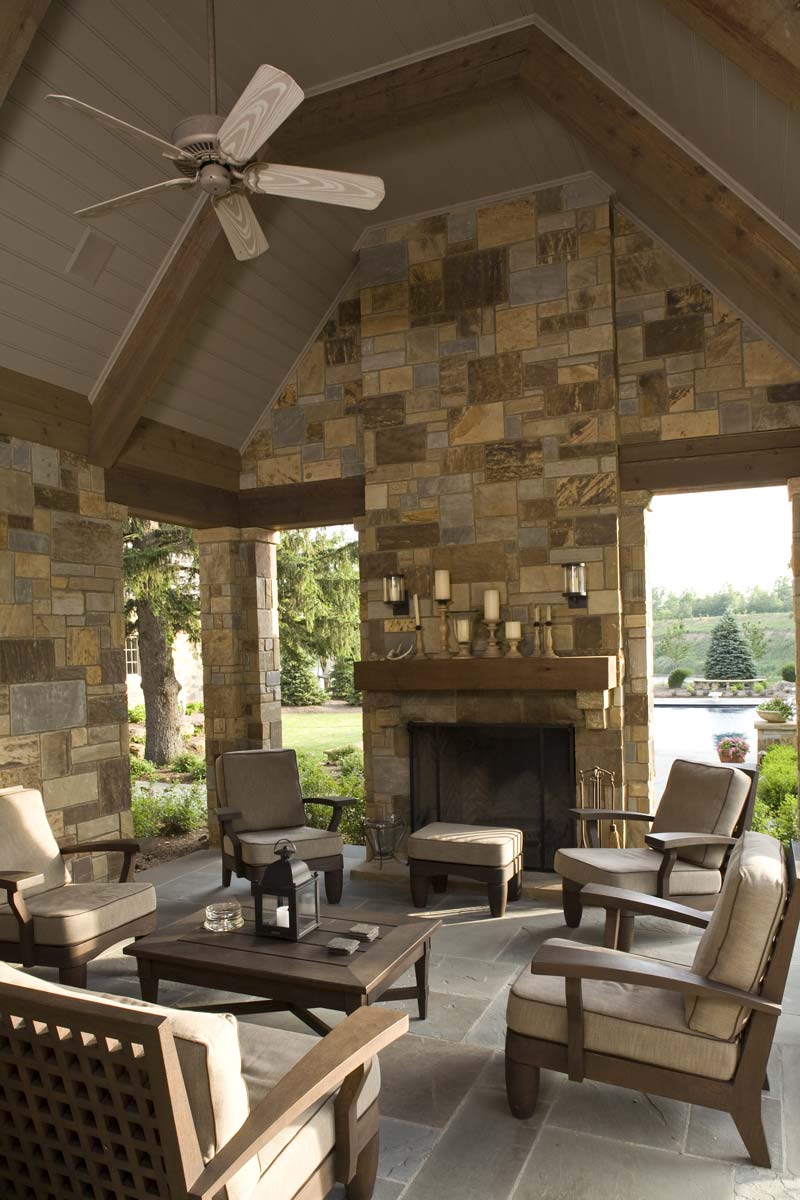
Stoneleigh House Pavillion
For those moments when guests and owners wish to be outdoors but protected from the elements, the poolside pavillion provides shelter and an unbeatable view of the lawn beyond.
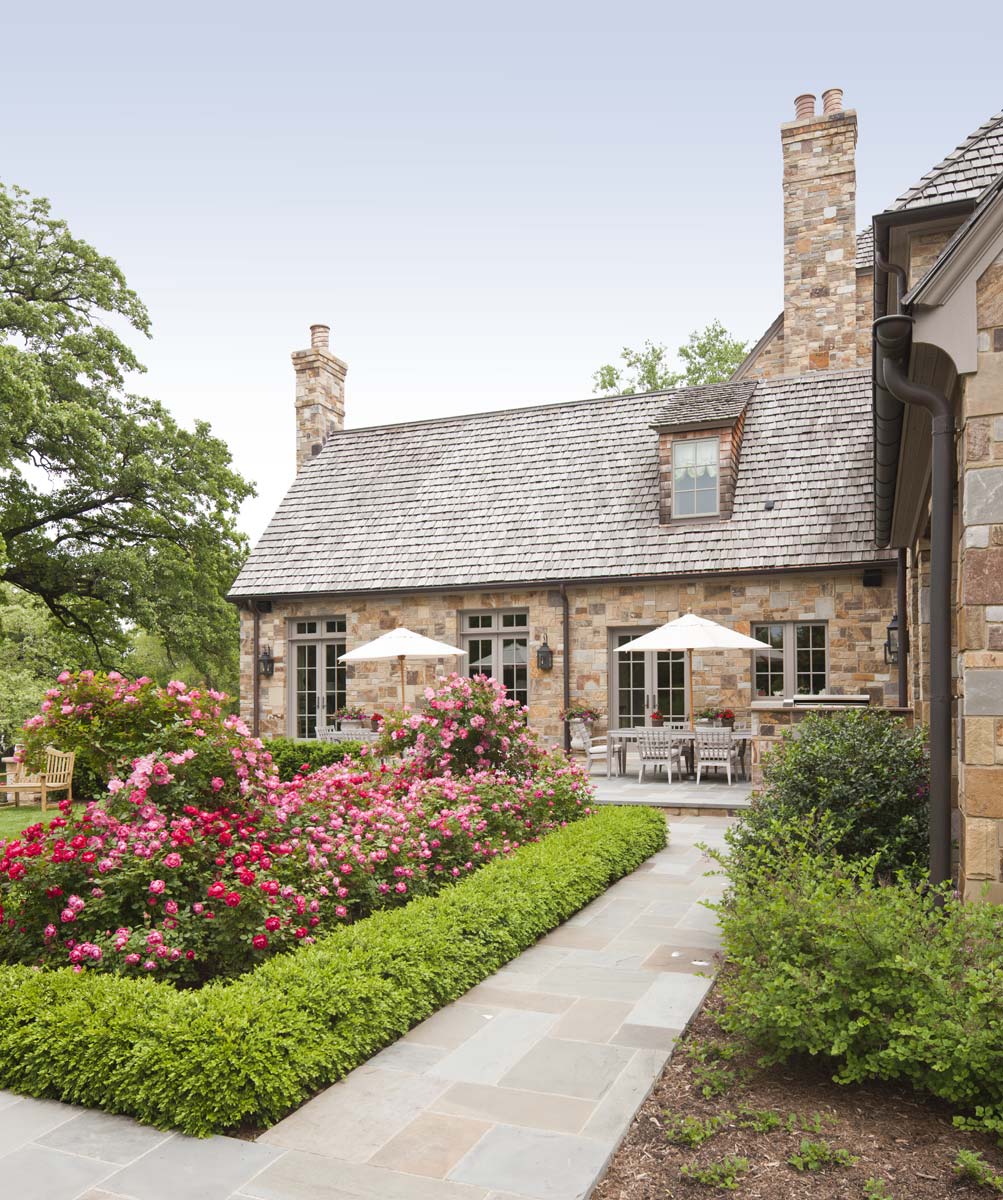
Stoneleigh Manor Rear Terrace
Paved walkways and an expansive rear terrace invite exploration of the estate's exterior.
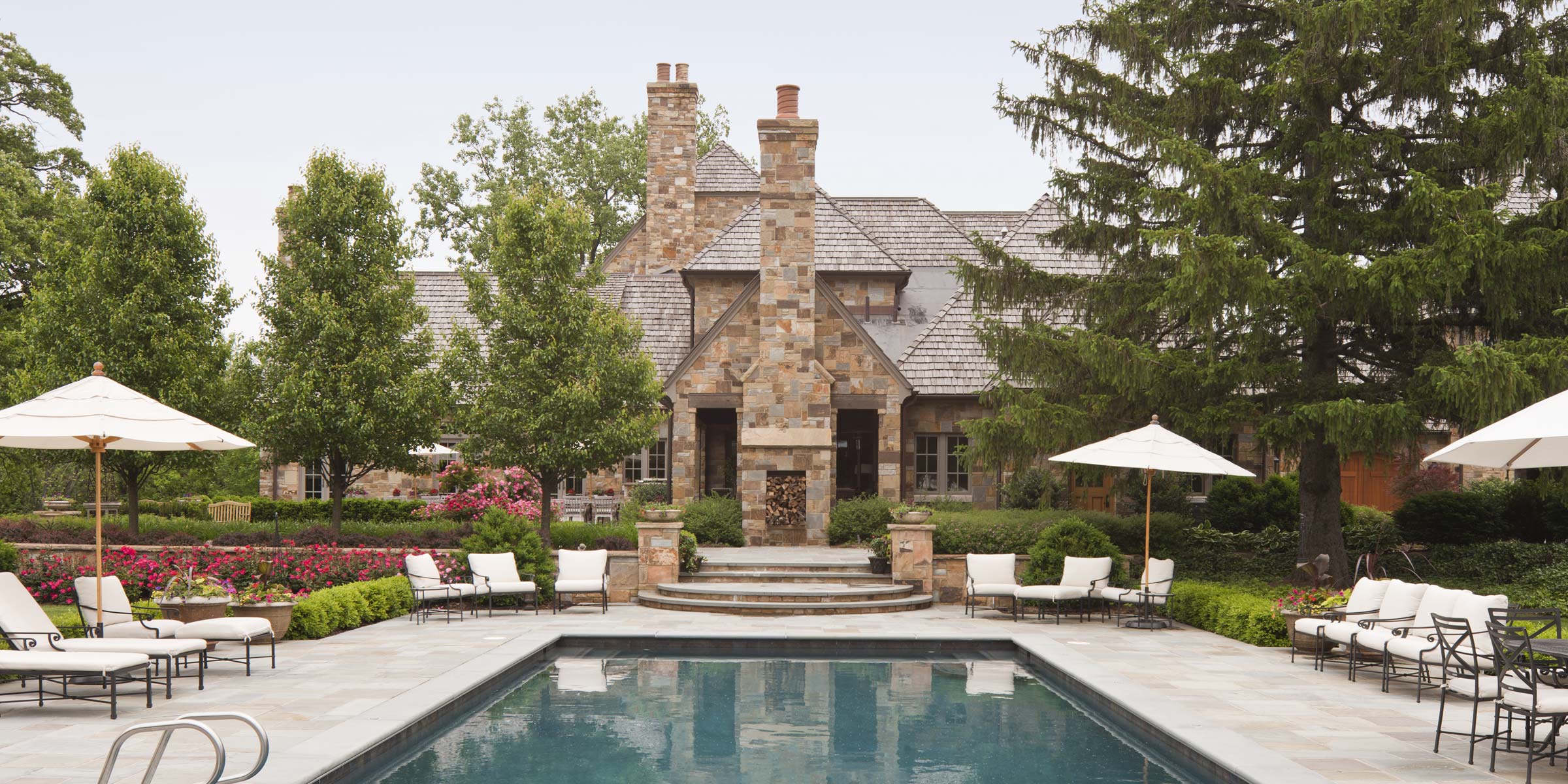
Stoneleigh House Pool & Rear Terrace
Manicured hedges, an outdoor fireplace and a generous resort-style pool terrace make this residence ideal for entertaining or enjoying long summer days outdoors.























