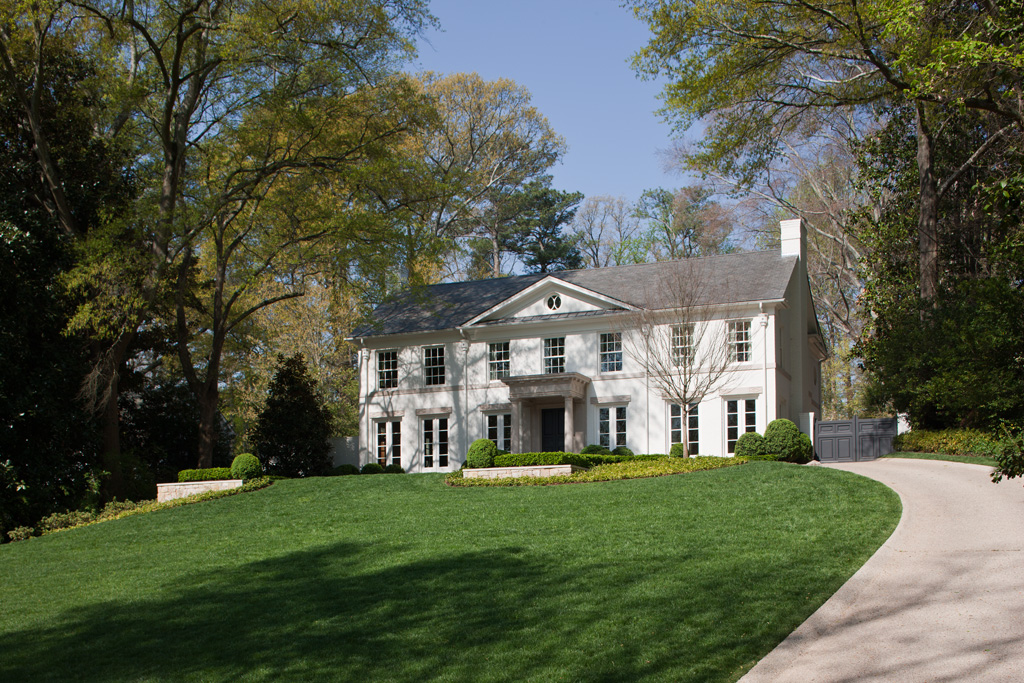
Morris House Approach
The home incorporates many of interior designer Suzanne Kasler’s concepts and ideas for gracious living within the context of traditional Georgian architecture.
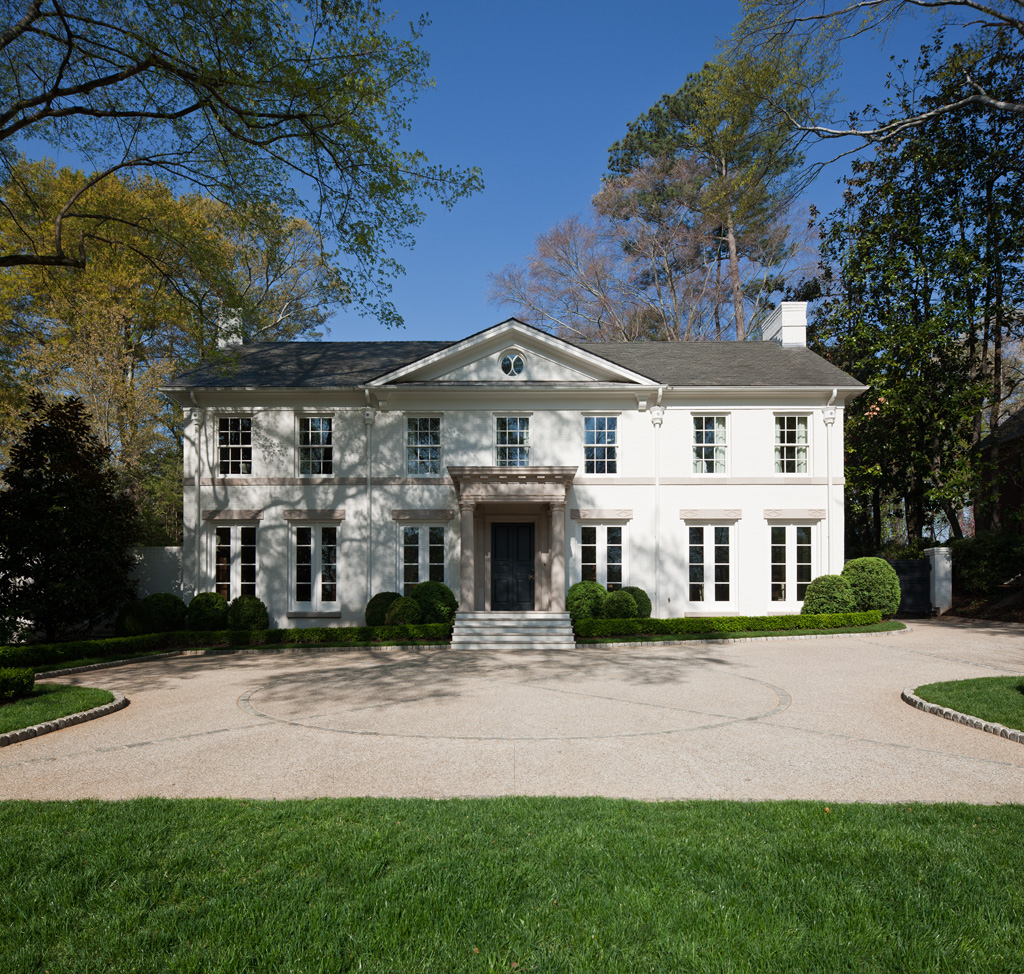
Morris House Facade
The original red brick exterior was painted a soft white and was accented with limestone details
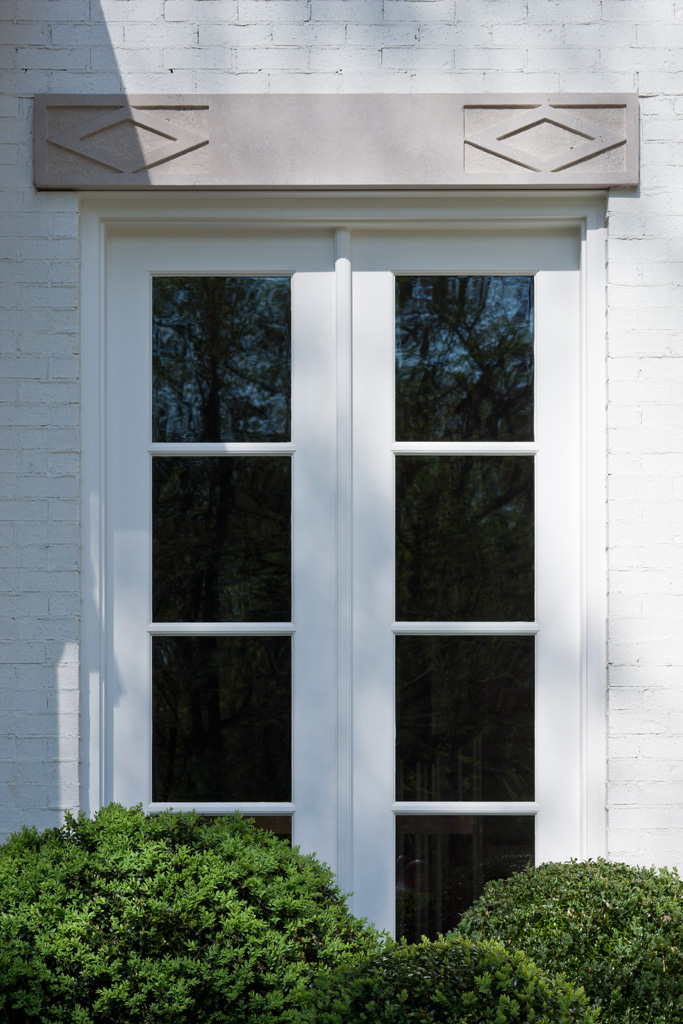
Morris House French Doors
Simple limestone lintels above the French doors add architectural interest.
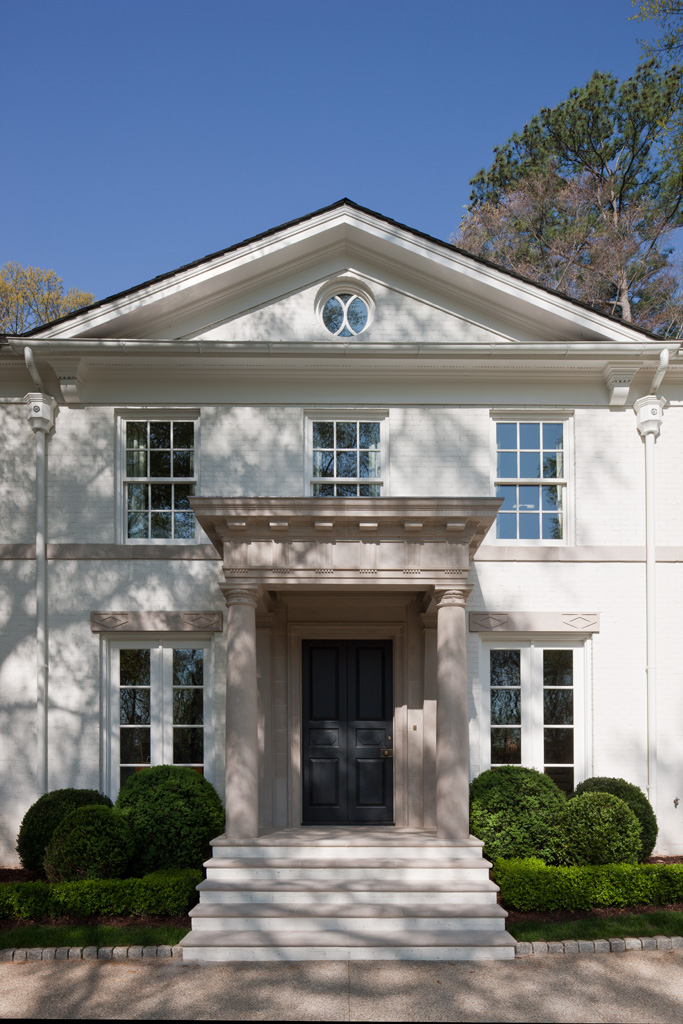
Morris House Entrance
The limestone banding under the second floor windows and the beautiful limestone porch at the front entry offer punctuate the home's facade with subtle color & architectural definition.
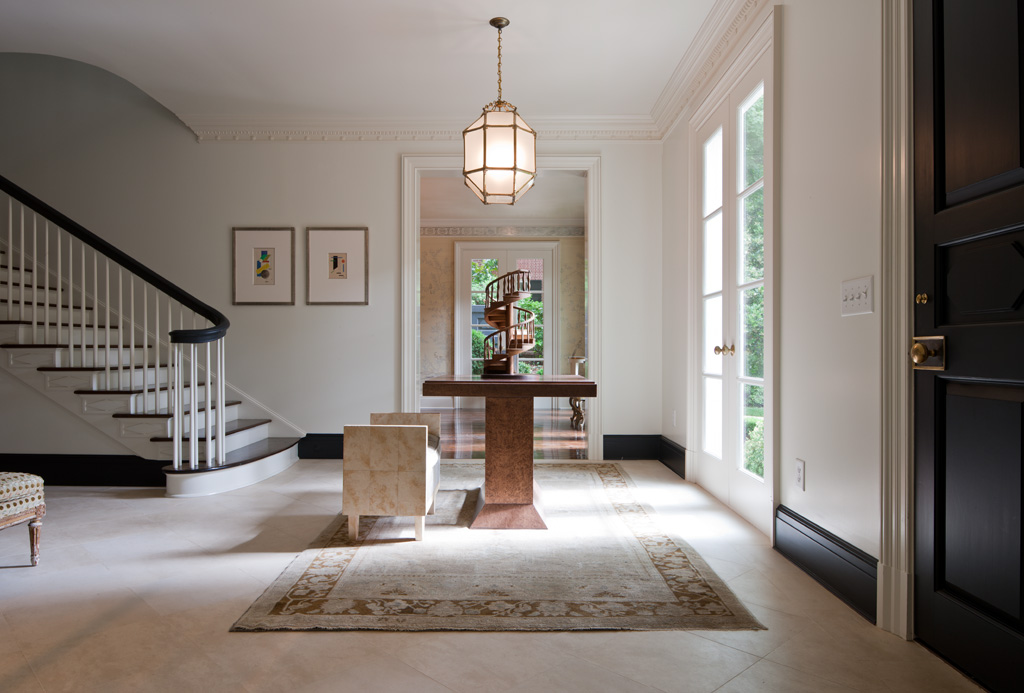
Morris House Foyer
Upon entering the house, one is greeted by the surprise of a reconfigured entry hall having the stairs off to one side.
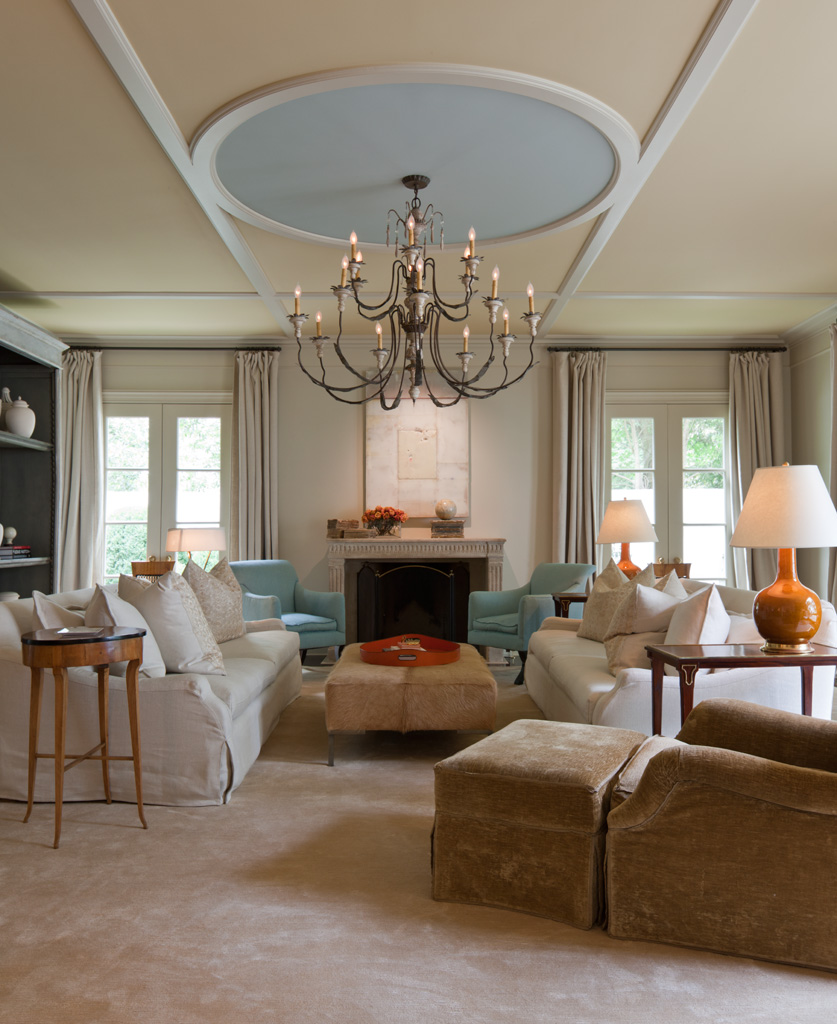
Morris House Living Room
The symmetry of the living room's layout allows the circular ceiling ornamentation and fireplace to draw the eye to the room's mid-line. Twin sofas and pairs of French doors echo the room's balanced structure and give the room a soothing, welcoming atmosphere.
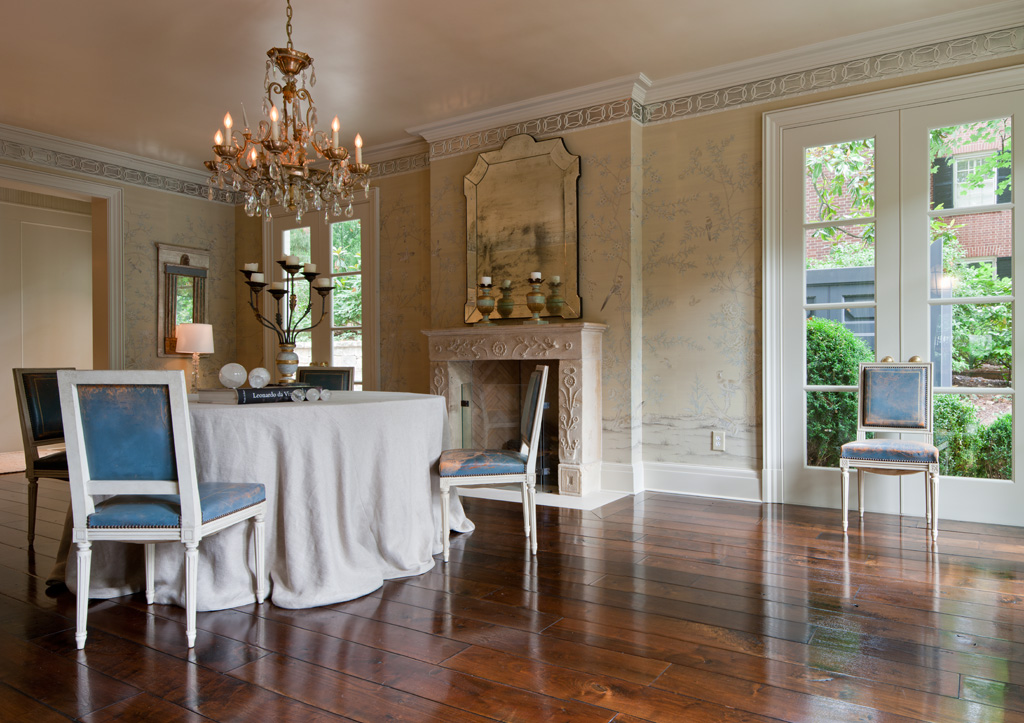
Morris House Dining Room
the dining room has a mirrored frieze overlaid with pierced fretwork.
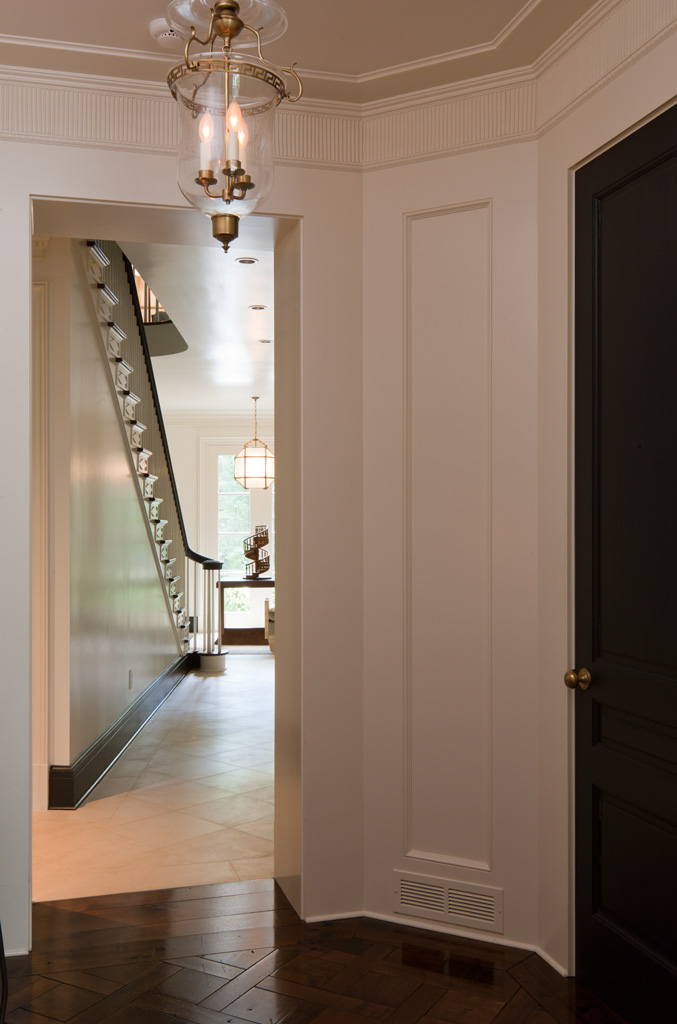
Morris House Entry Hall
Going from room to room, one notices that the trim of each room is playfully different. The entry hall features a fluted frieze, adding additional detail to the geometry of the room.
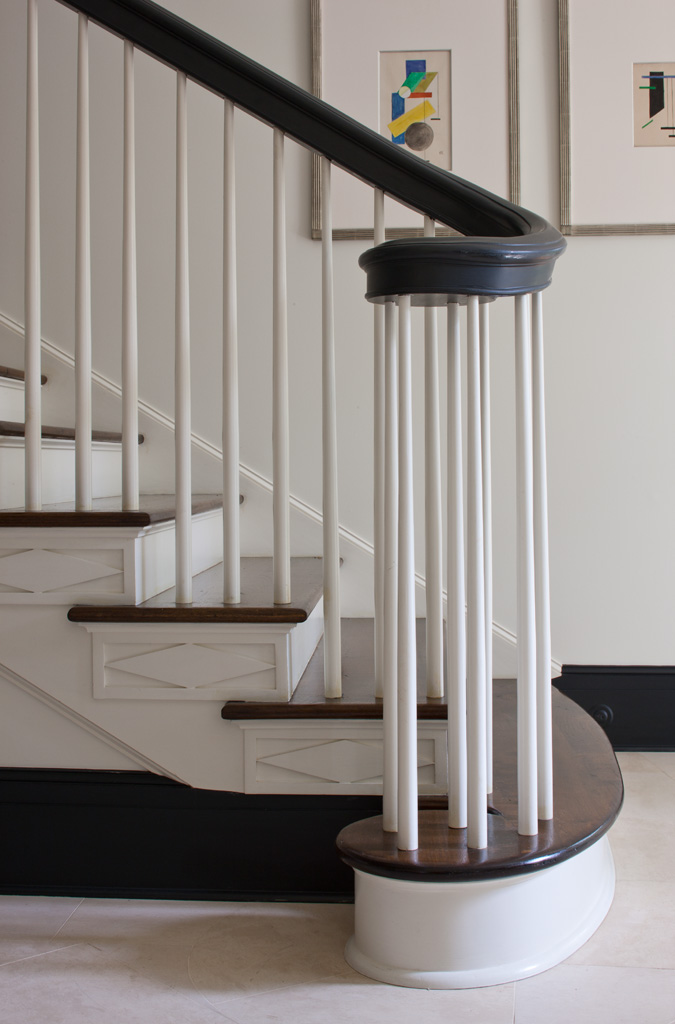
Morris House Staircase
The diamond pane detail of the limestone lintels is repeated on the panels of the front door and again on the main staircase.
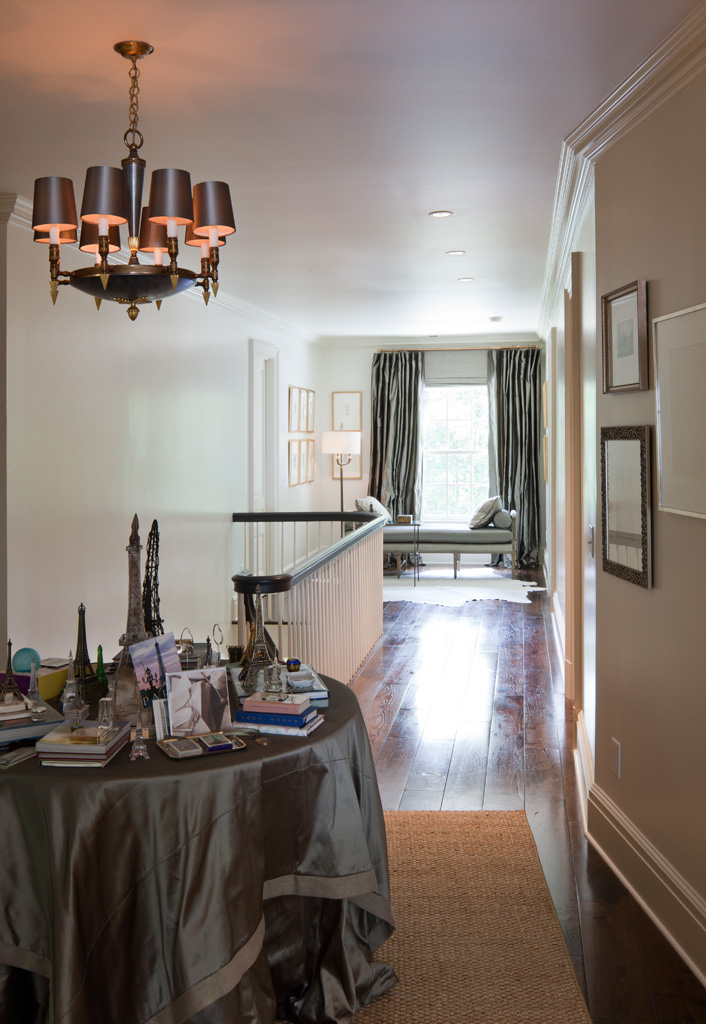
Morris House Upstairs Hall
Upstairs, wide plank hardwood floors and a large window illuminate the upstairs landing.
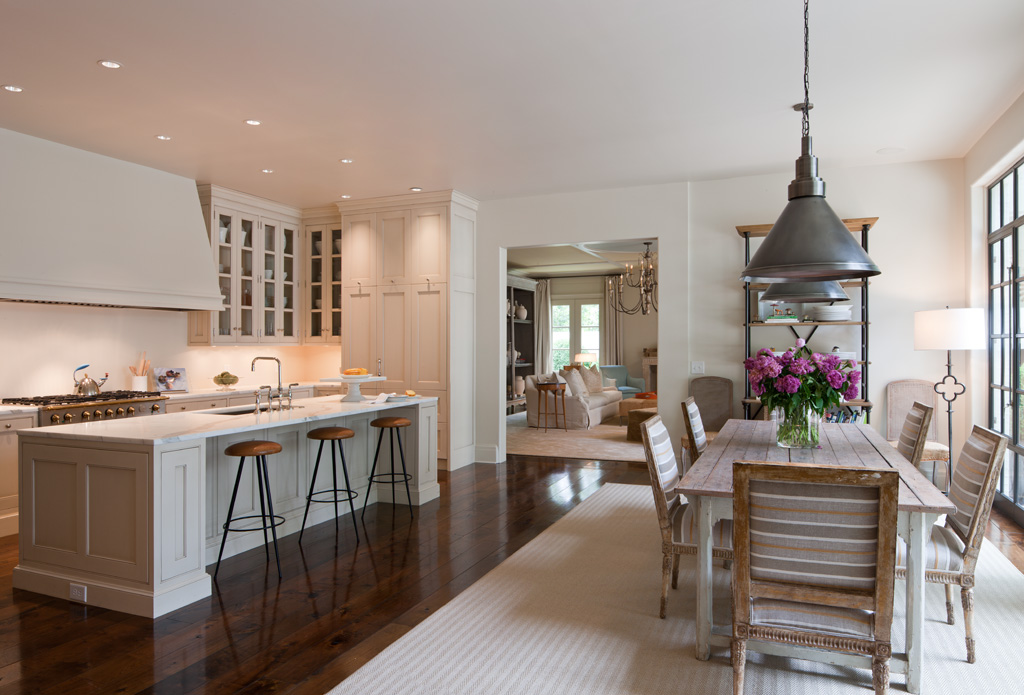
Morris House Kitchen
The kitchen has a minimalist effect in contrast to the formal entertainment rooms. The plaster finish hood above the gas cook top is restrained in its simplicity as is the cabinetry.
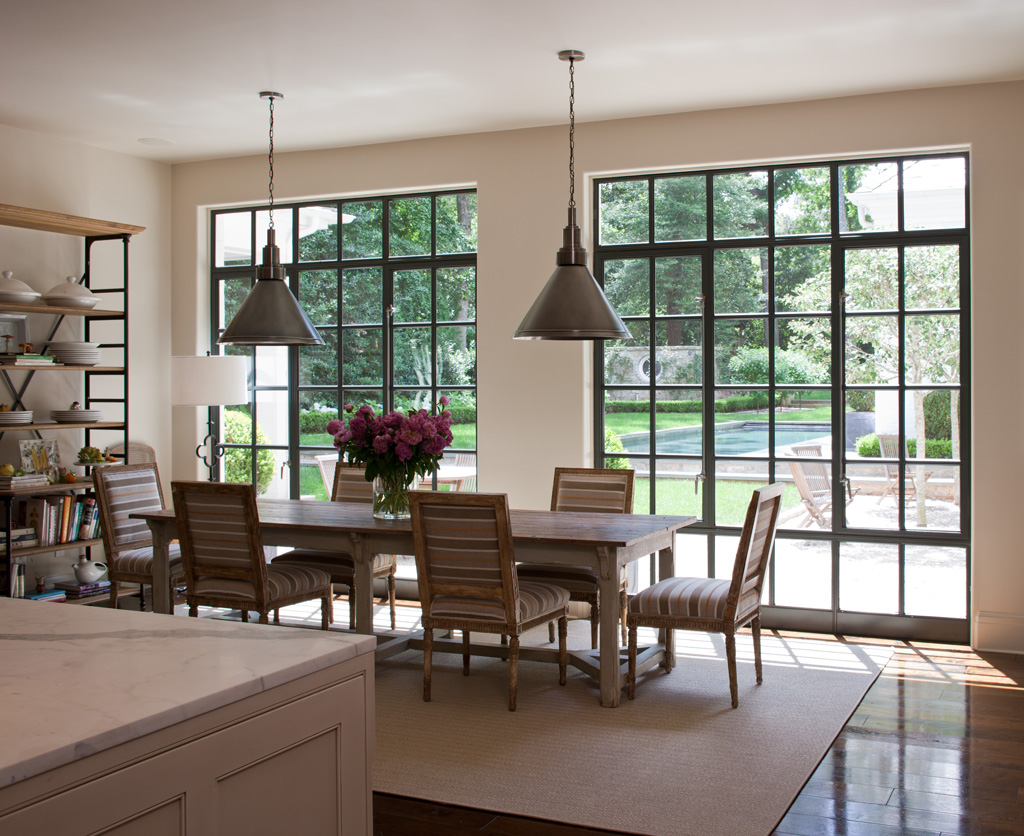
Morris House Kitchen
A spectacular view of the pool and rear lawn, as seen from the kitchen.
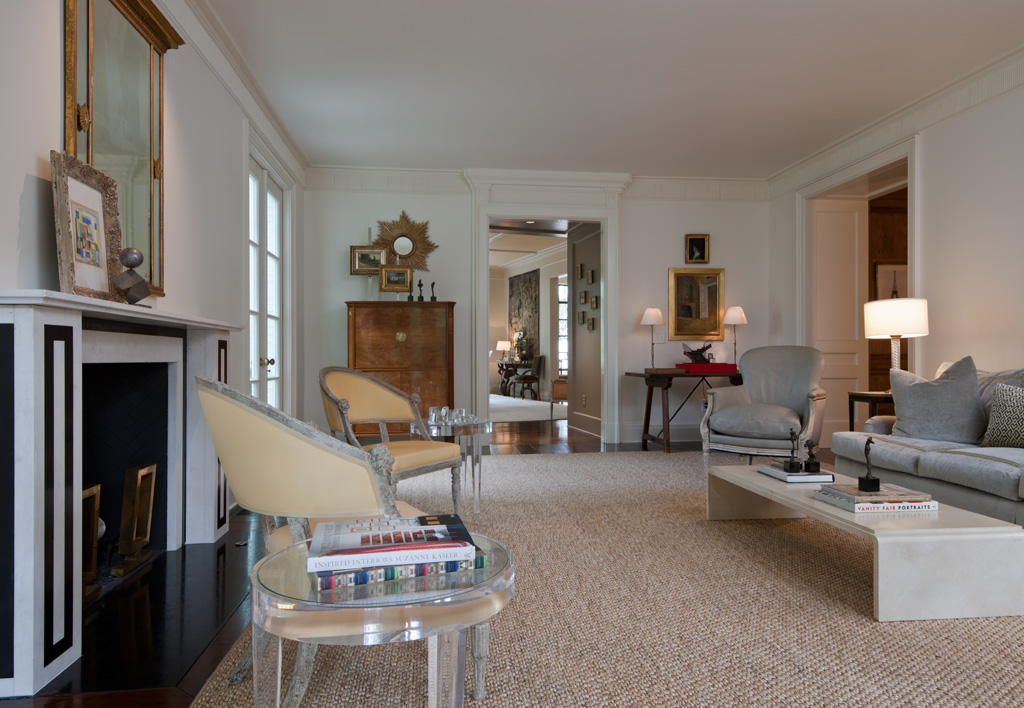
Morris House Family Room
The family room adjoining the kitchen is a soothing retreat and opens to the covered porch and its outdoor fireplace.
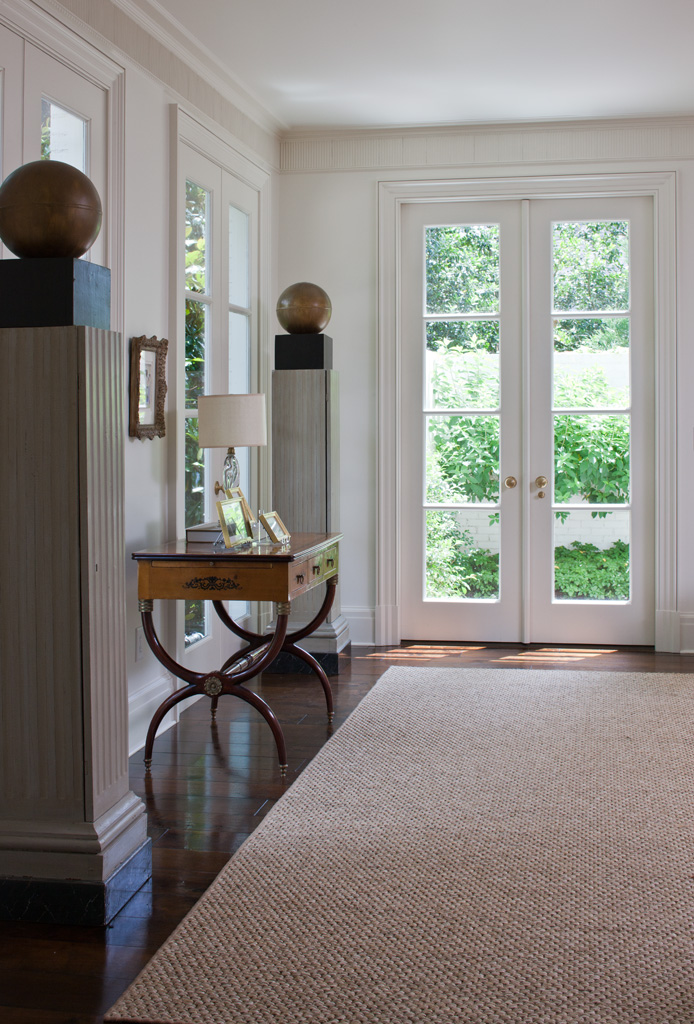
Morris House Family Room Detail
This corner of he family room is marked by sets of French doors inviting natural light into the room and providing effortless flow to the outdoor spaces.
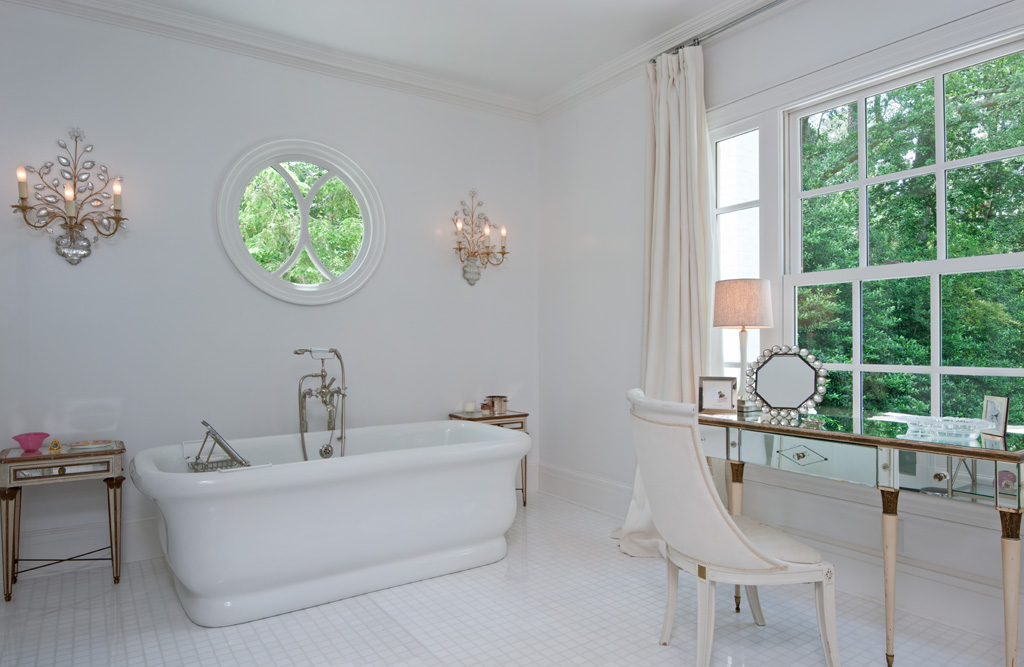
Morris House Master Bath
An oversized master bath feels even more expansive thanks to a bank of windows at one end and a circular paned window above the freestanding tub. Mature trees beyond the windows afford privacy and provide beautiful views of the greenery beyond.
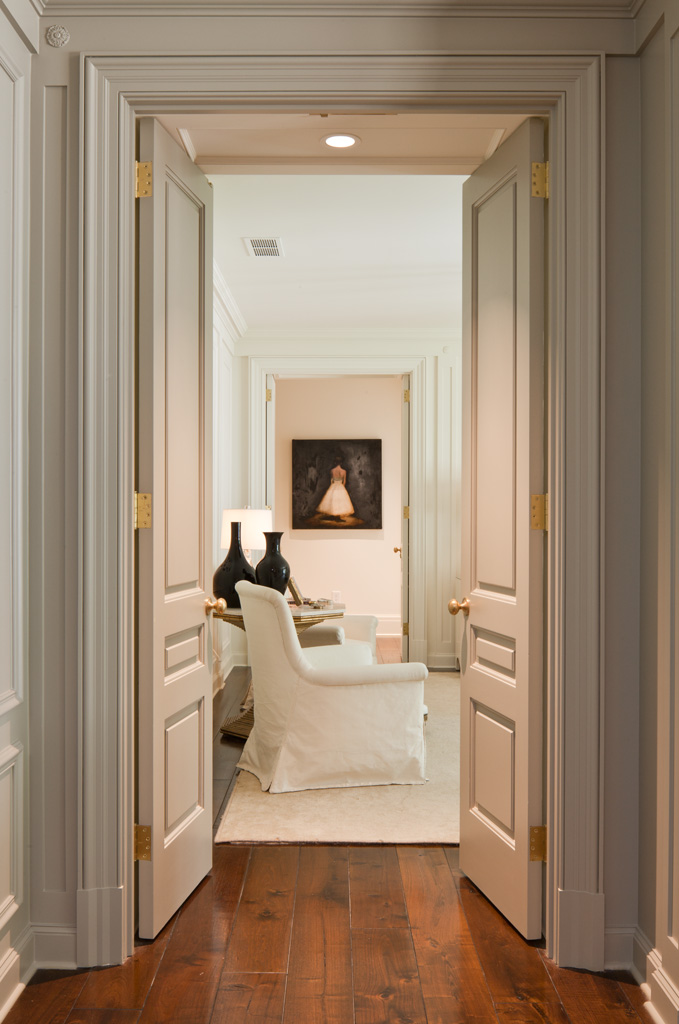
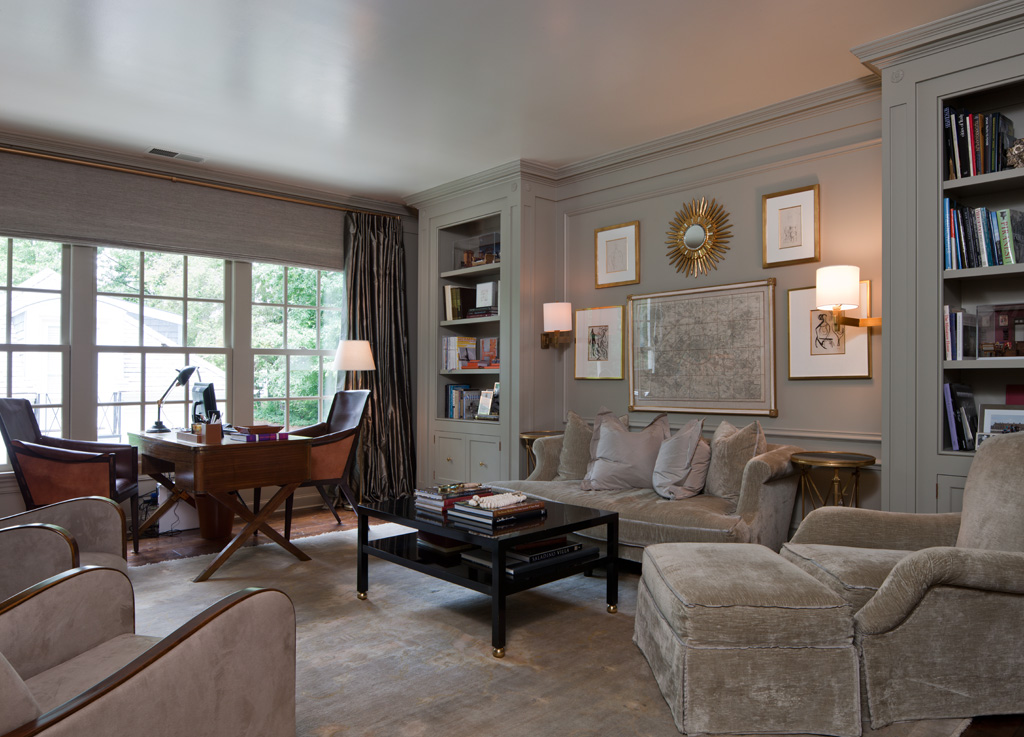
Morris House Library
A wall of windows and a desk nearby provide the ideal spot for catching up on work.
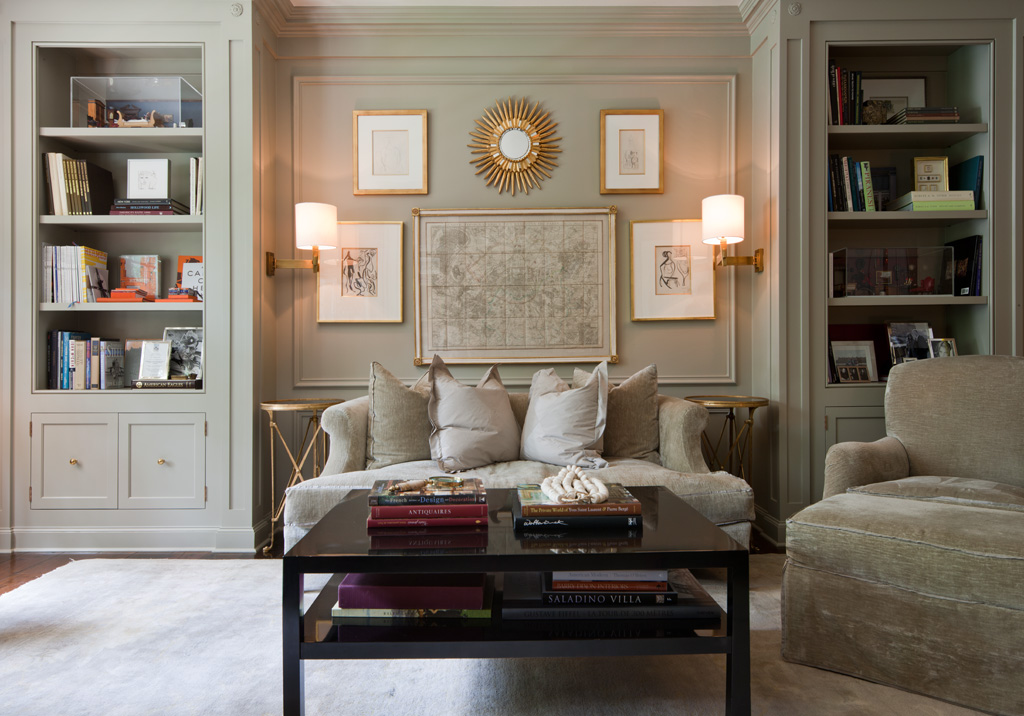
Morris House Reading Nook
Beautiful bookcases and built-in cabinetry make this space perfect for enjoying a reading.
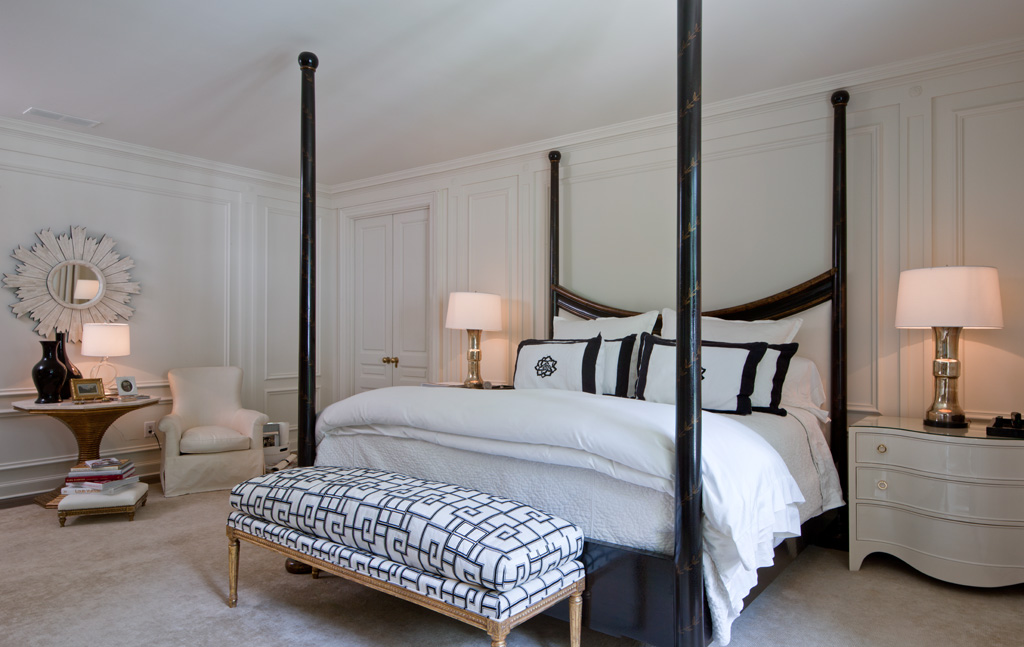
Morris House Master Suite
Mouldings, trim, ceiling and doors in the master bedroom have been painted in the same soft bone white, giving the room an airy cloud-like atmosphere.
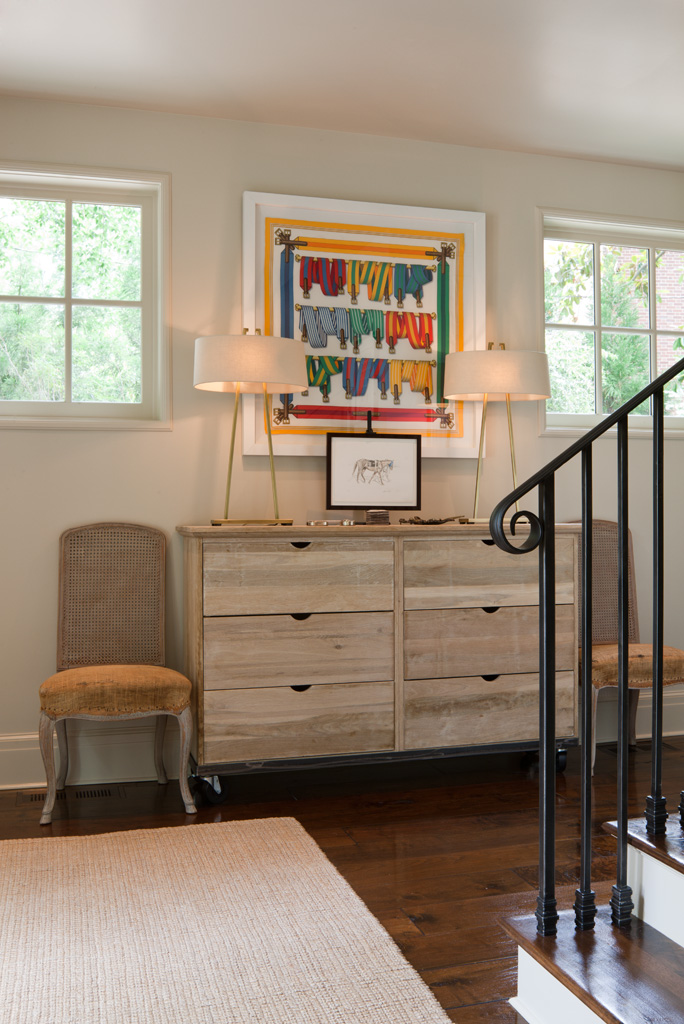
Morris House Stair Hall
Windows placed high on the wall near the stairs provide privacy for the homeowners while still allowing natural light to flow into the space.
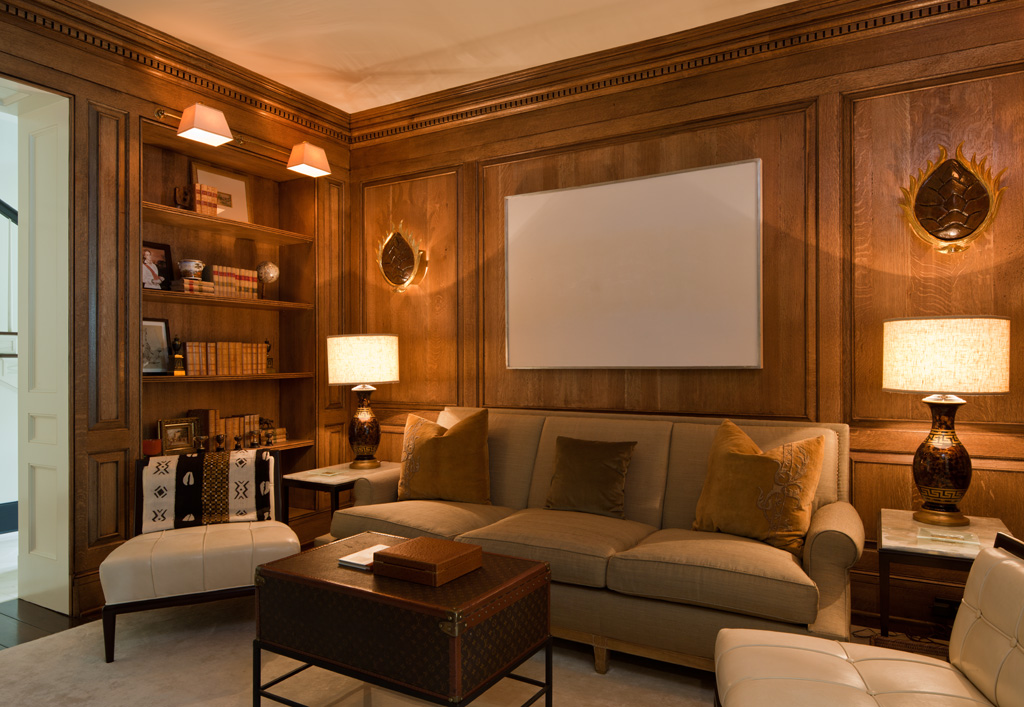
Morris House Paneled Study
The elegant paneled study has an articulated cornice and a concealed door that opens to a working office.
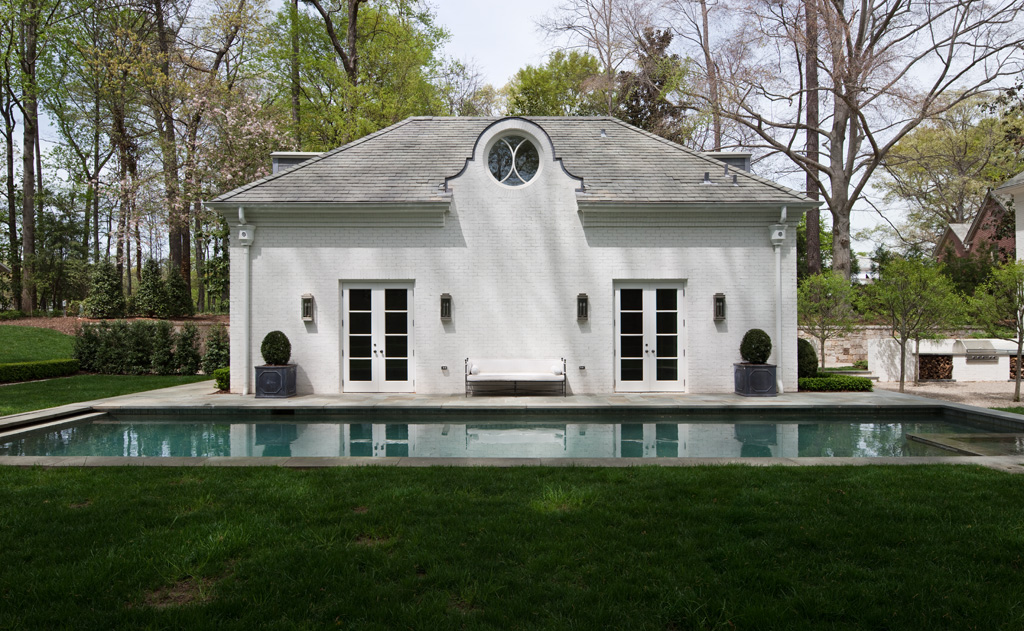
Morris House Poolhouse
The architectural details of the home such as the slate roof, circular window and French doors are carried through to the guest house beyond the pool.
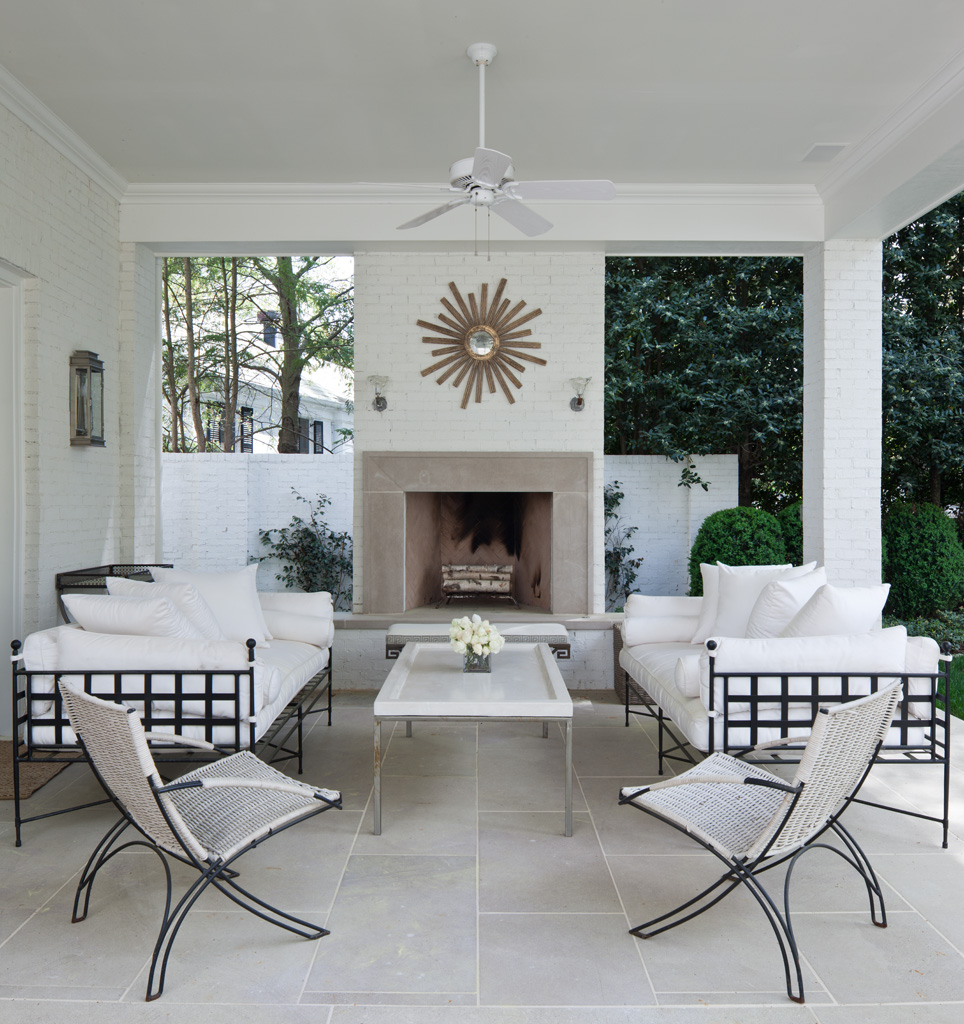
Morris House Covered Porch
This outdoor room is the perfect setting for casual daily living.
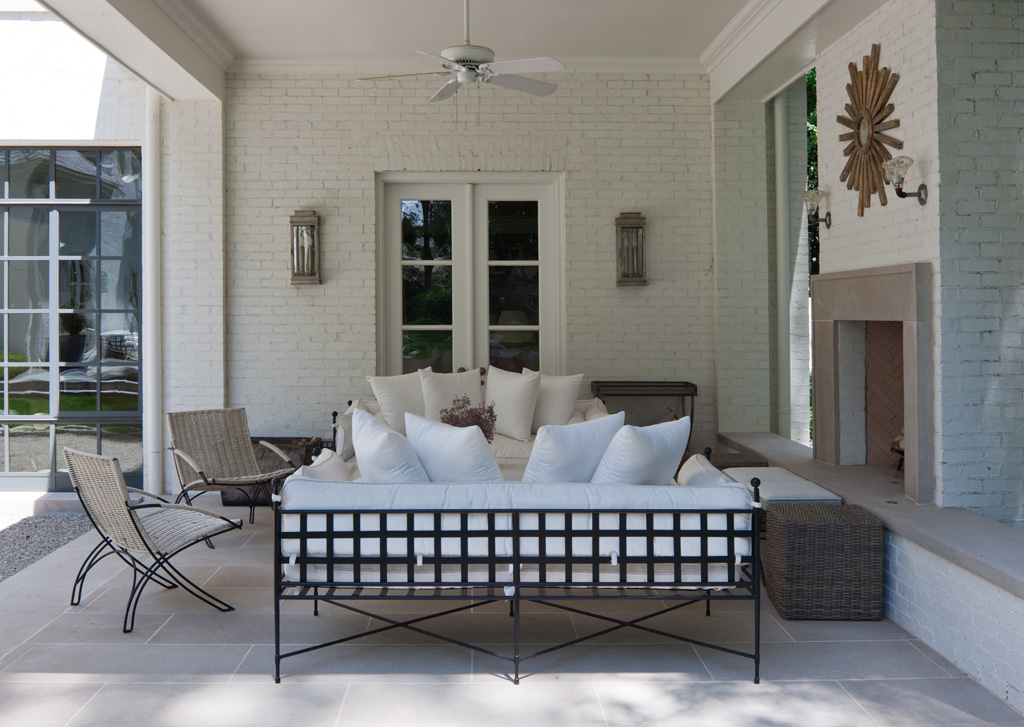
Morris House Covered Porch
The family room adjoining the kitchen is a soothing retreat and opens to the covered porch and its outdoor fireplace.
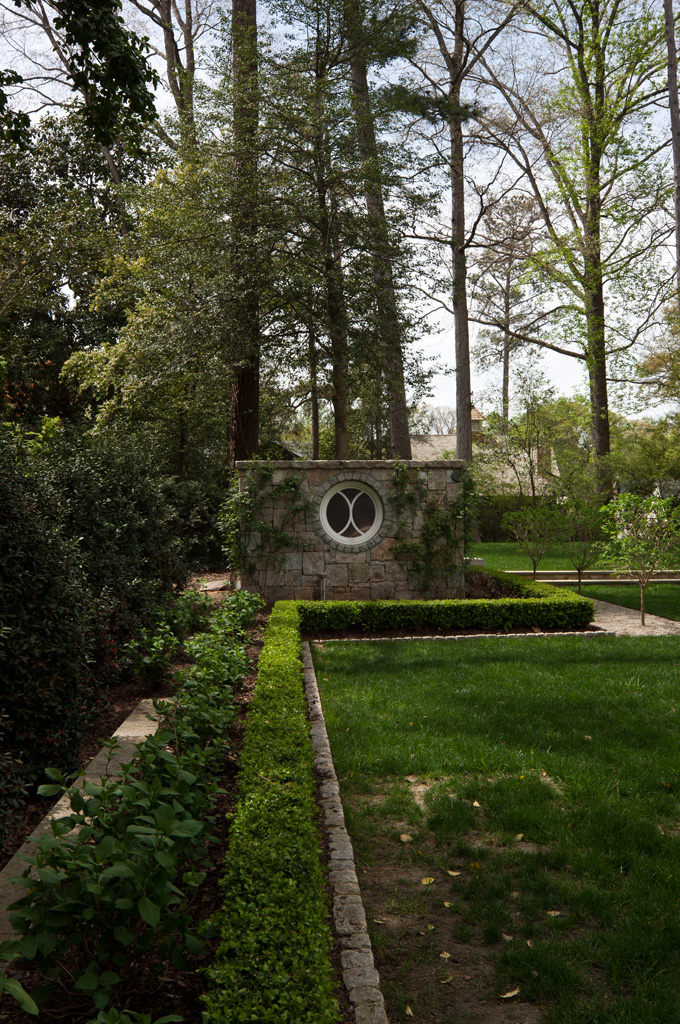
Morris House Grounds
Hardscaping and landscaping create well-defined areas on the rear lawn, lending an air of relaxed formality to the outdoor spaces. Repetition of design elements on the home and other structures, such as this circular window, unify the architecture of the home with the grounds.
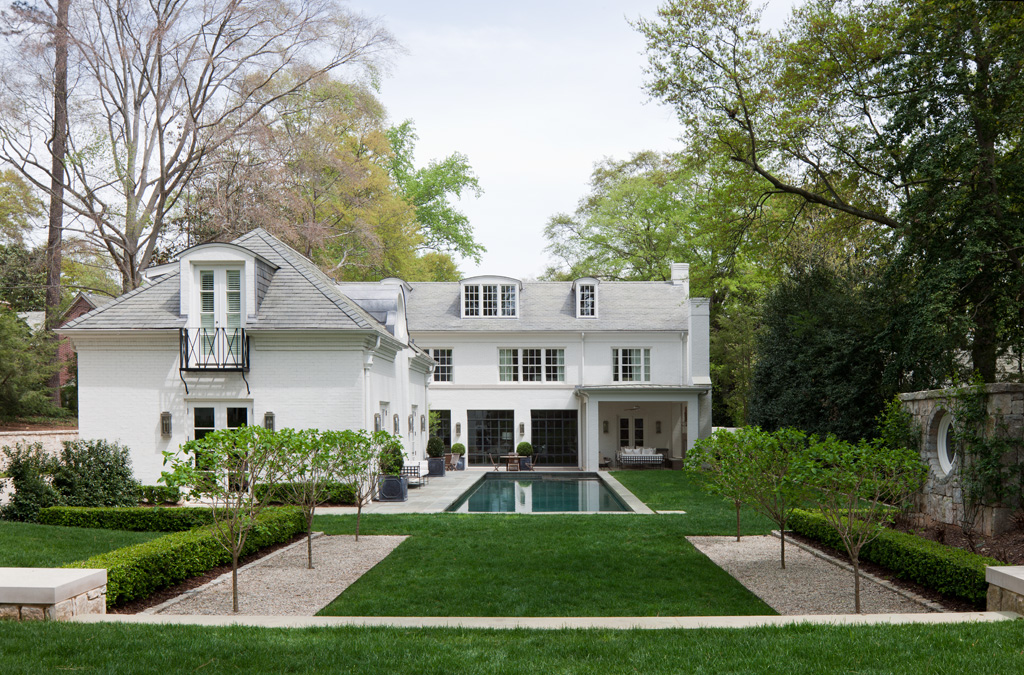
Morris House Back Yard
The scope of work doubled the size of the existing house and reoriented the back half of the house on axis with the rear lawn and new pool.
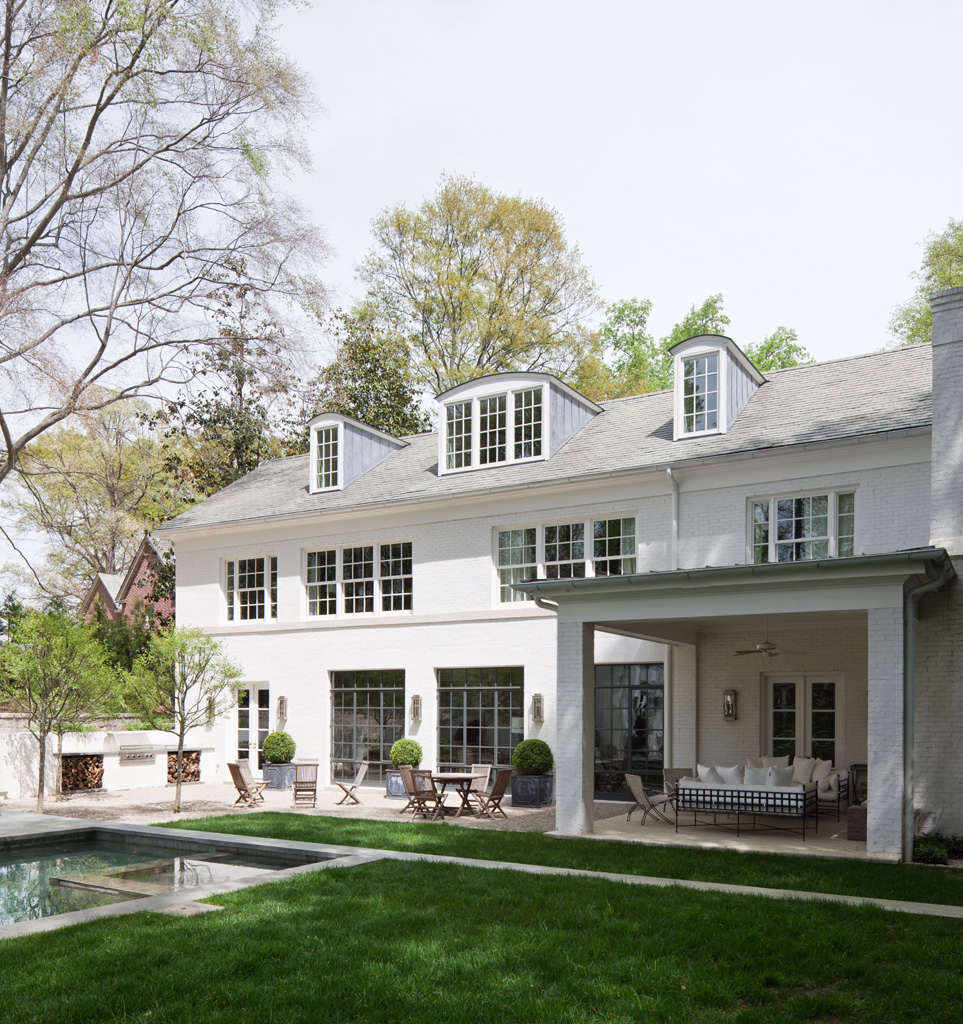
Morris House Rear Lawn
The steel casement windows on the rear of the home provide open views of the gravel terrace and the green lawn extending to the very edge of the pool



























