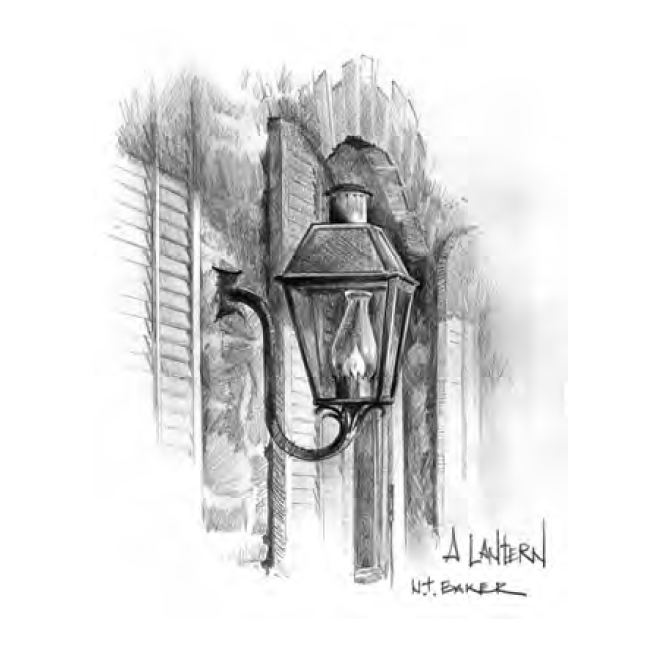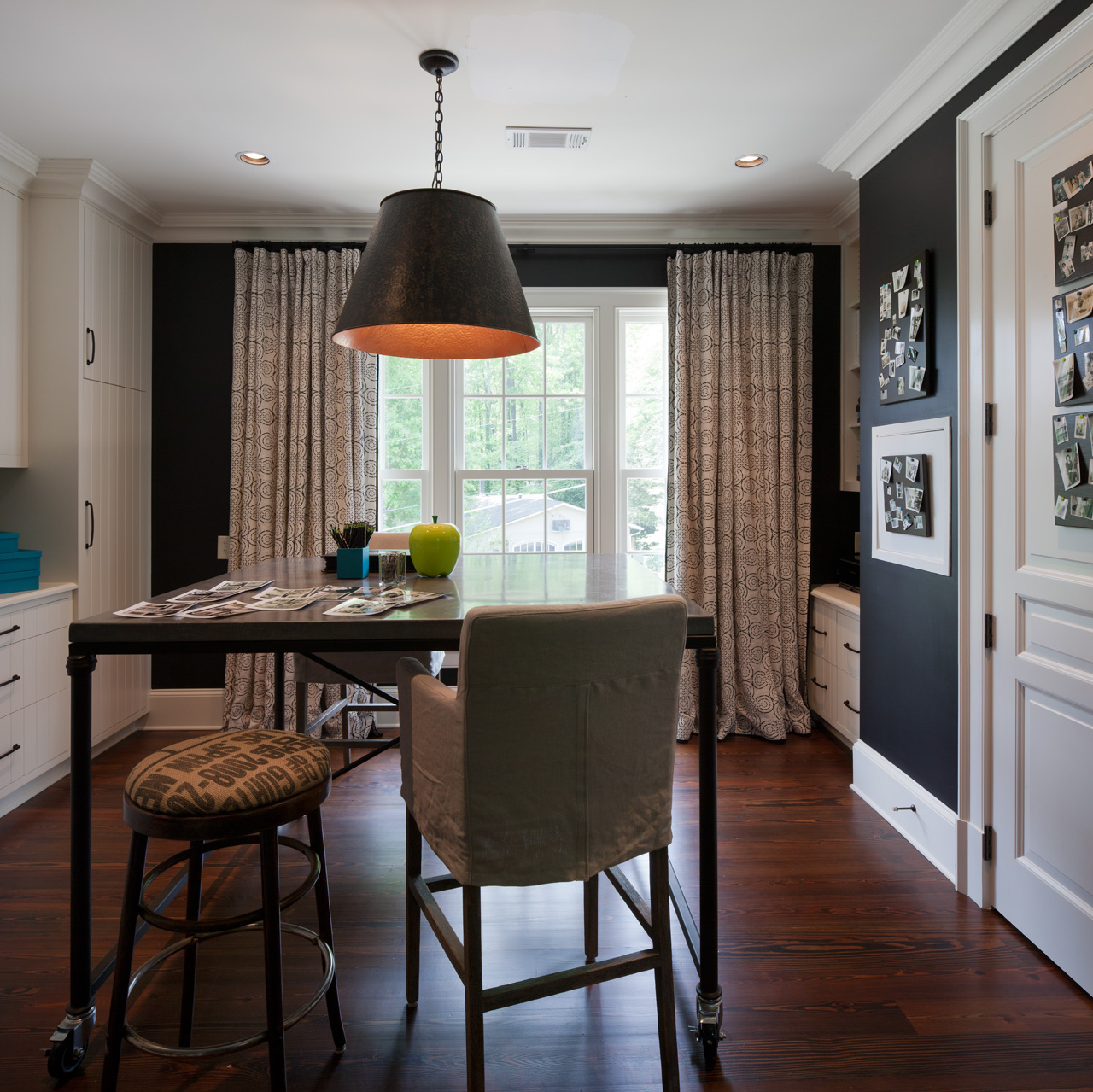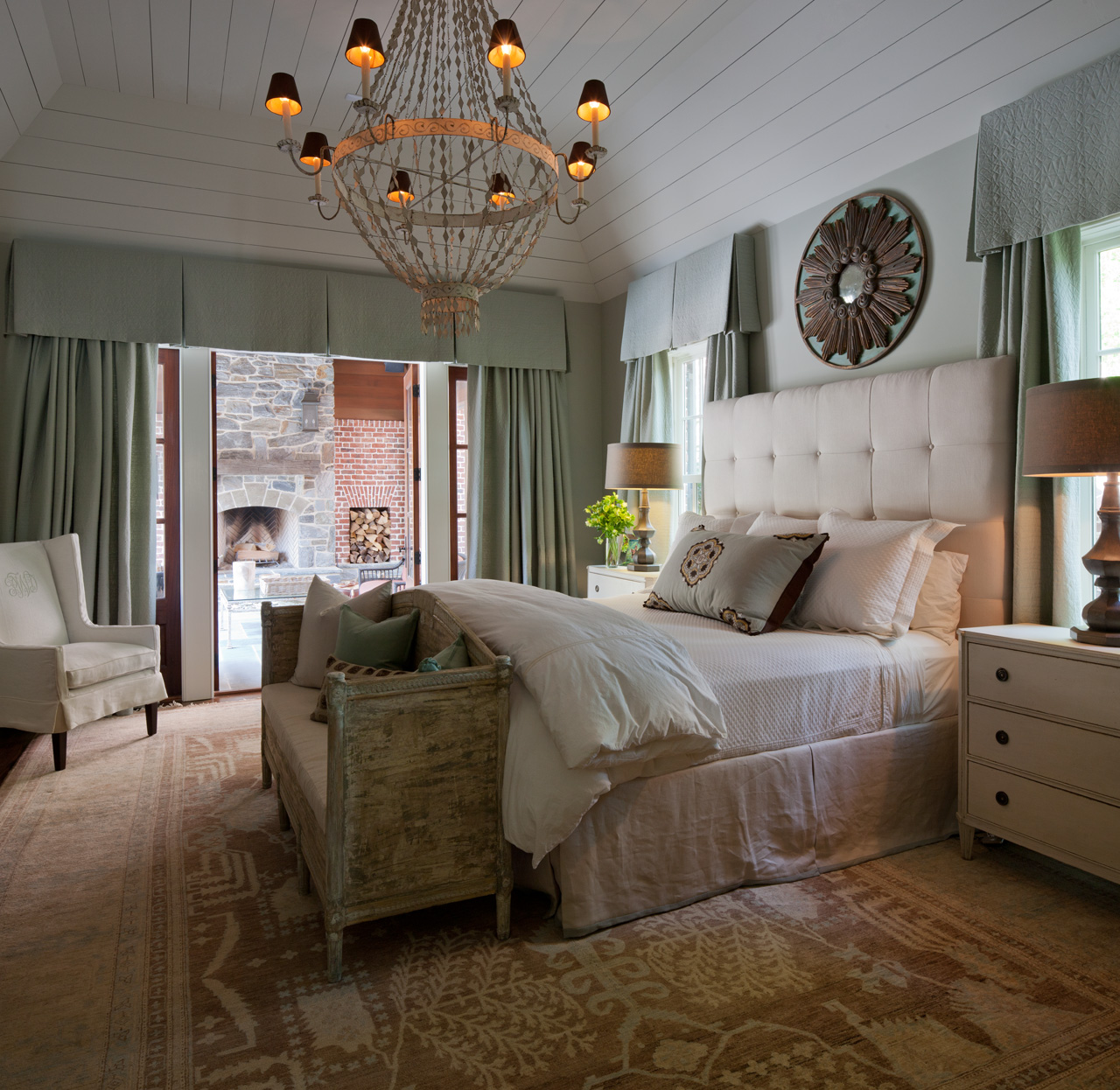Portfolio / Resort Homes
Architectural Rendering by William T. Baker & Associates
Louisiana Low Country
Occasionally a property presents unusual building challenges as was the case of the future site of this Lousiana home. The building site consisted of a rock outcropping on a steep hillside overlooking a broad lawn located in a flood plain. The house was specifically designed to take advantage of this situation by arranging the first floor to open onto an upper rear terrace carved from the living rock. The lower terrace opens on the other side of the house onto the broad lawn.
The architecture captures the natural beauty of the land through its use of twin towers enclosing a long covered porch to capture the view across the lawn. One tower contains the Owner’s heart-of-pine paneled Study while the other tower contains the master suite. The formal living room, dining room, and family room join these other rooms by opening directly onto the covered porch. This arrangement maximizes the views from each room and makes the porch the center of family activities while creating a good flow from room to room.
The interior finishes of herringbone brick floors and wood shiplap walls continue the theme. Anchoring the plan is the centrally located kitchen with its dramatic vaulted ceiling and beams. The first floor master bedroom opens onto a covered porch of timber construction which in turn adjoins the rear terrace. This master porch has built-in electronically operated screen panels between the timber columns to provide year-round use of the porch. The pool, located on the rear terrace, is placed against the decorative brick and stone rear retaining wall. The sound of water can be heard throughout this rear terrace area from the water feature built into the rear wall of the pool.






















