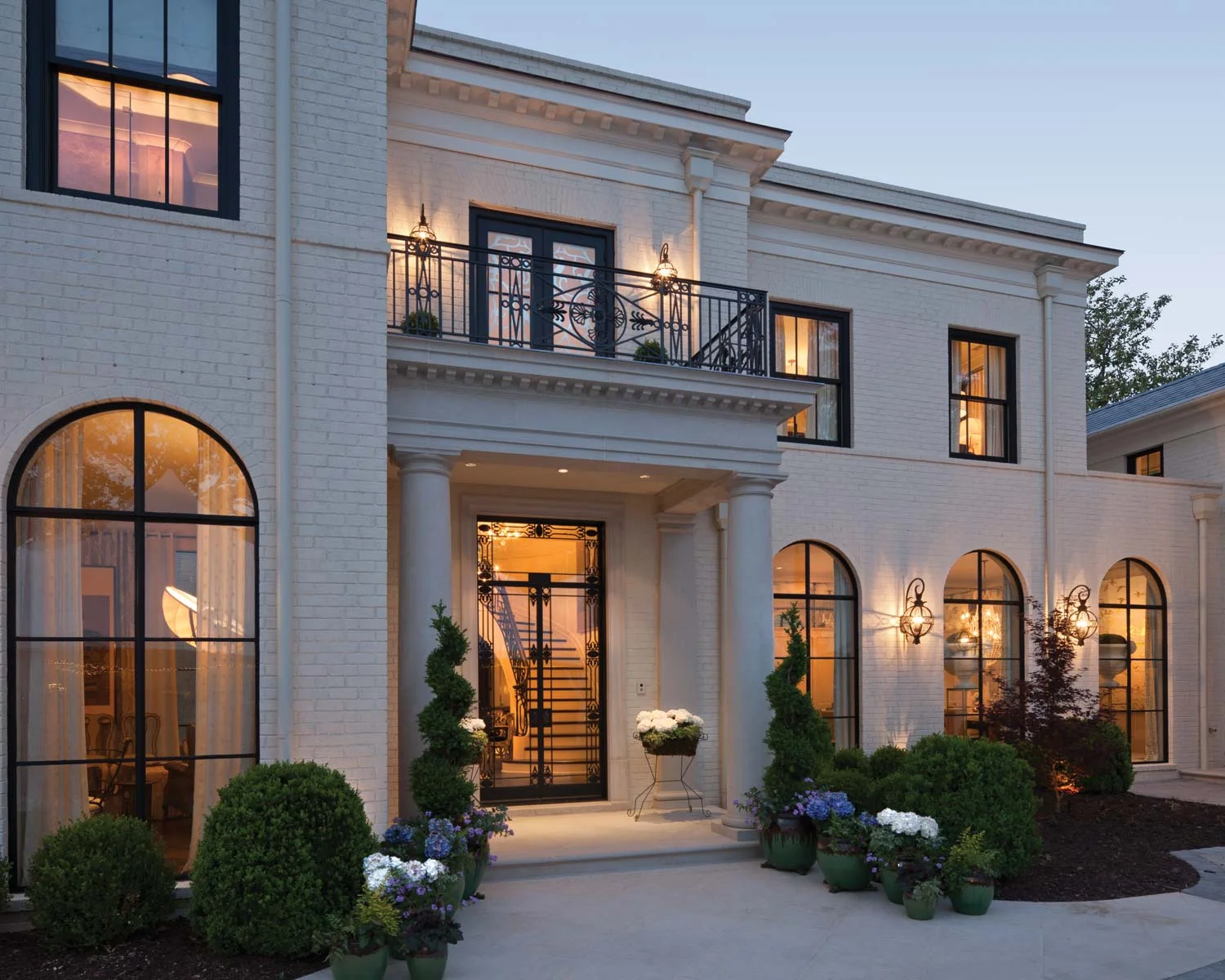
Lotus House Façade
This white painted brick Georgian with limestone accents would be as at home in India as it is in Atlanta.



Lotus House Dining Room
The expansive dining room features high ceilings, elegantly paneled walls with antique-mirror detail, ideal for reflecting light from the opposing wall of windows.


Lotus House Family Room
A coffered ceiling draws the eyes up with beautiful hardwood detail and lends warmth to the room, while the fireplace becomes the visual focal point with an elegant relief carved into the limestone.

Lotus House Detail
This exquisite wall panel perfectly frames one of the homeowner's treasured sculptures.

Lotus House Foyer
A dramatic custom staircase design carries the architectural elements of the entry inside the home. The generously scaled foyer makes a grand statement and is the perfect showcase for a prized art collection as well as welcoming guests.

Lotus House Foyer
Curved paneled walls, herringbone floors and custom doors add the allure of the gracious entry of the residence.


Lotus House Second Story Reading Area
This magnificent second floor siting area is a sight to behold. A magnificent atrium ceiling not only elevates the ceiling height but allows easy gazing at the night sky and uninterrupted sunlight by day. A custom wood floor design gives the eyes a marvelous treat as well.

Second Floor Reading Area Detail
Generously sized, the second floor reading area provdes ample rm for a variety of activites.

Lotus House Kitchen
The chef's quality kitchen strikes the ideal balance between contemporary and classic. Modern cabinetry, a sleek stainless range hood and professional grade appliances pair beautifully with family-friendly island and an abundance of counter space.

Lotus House Living Room
Scale and elegant simplicity give this living room an air of grace and ease. A beautiful custom limestone fireplace surround anchors the room and adds intimacy to this generously proportioned space.

Lotus House Overlook Terrace
Blurring the lines between indoors and out, this covered terrace features all the creature comforts of the interior of the home while offering an enjoyable connection to the outdoors. In keeping with the rest of the project, the limestone fireplace and slate floors add an extra "room" for family gatherings and entertaining while being protected from the elements.


Lotus House Game Room
Located on the lower level, this beautiful game room invites children of all ages to relax and unwind.

Lotus House Master Suite
More than just a bedroom, the master suite of this project becomes a retreat. From the oval recess in the ceiling to the light-filled reading area, this expansive space becomes a welcome escape from the world.


Lotus House Lower Level Lounge
Just off the covered lower level terrace sits this inviting lounge. A nearby bar allows effortless entertaining.


Lotus House Lower Level Potting Room
A gardener's dream, the lower level of this home features a potting room with tiled floors and a door providing quick access to the yard beyond.

Lotus House Potting Room
A gardener's dream, the lower level of this home features a potting room with tiled floors and built-in sink.

Lotus House Lower Level Bar
Complete with handsome built-in cabinetry and an expansive counter, the bar easily becomes a hub of activity while entertaining.



Lotus House
A spacious second floor bedroom enjoys corner windows for ample sunlight.


Lotus House Guest Bedroom
This serene guest suite features a marvelous tray ceiling and an elegantly shaped cornice.





























