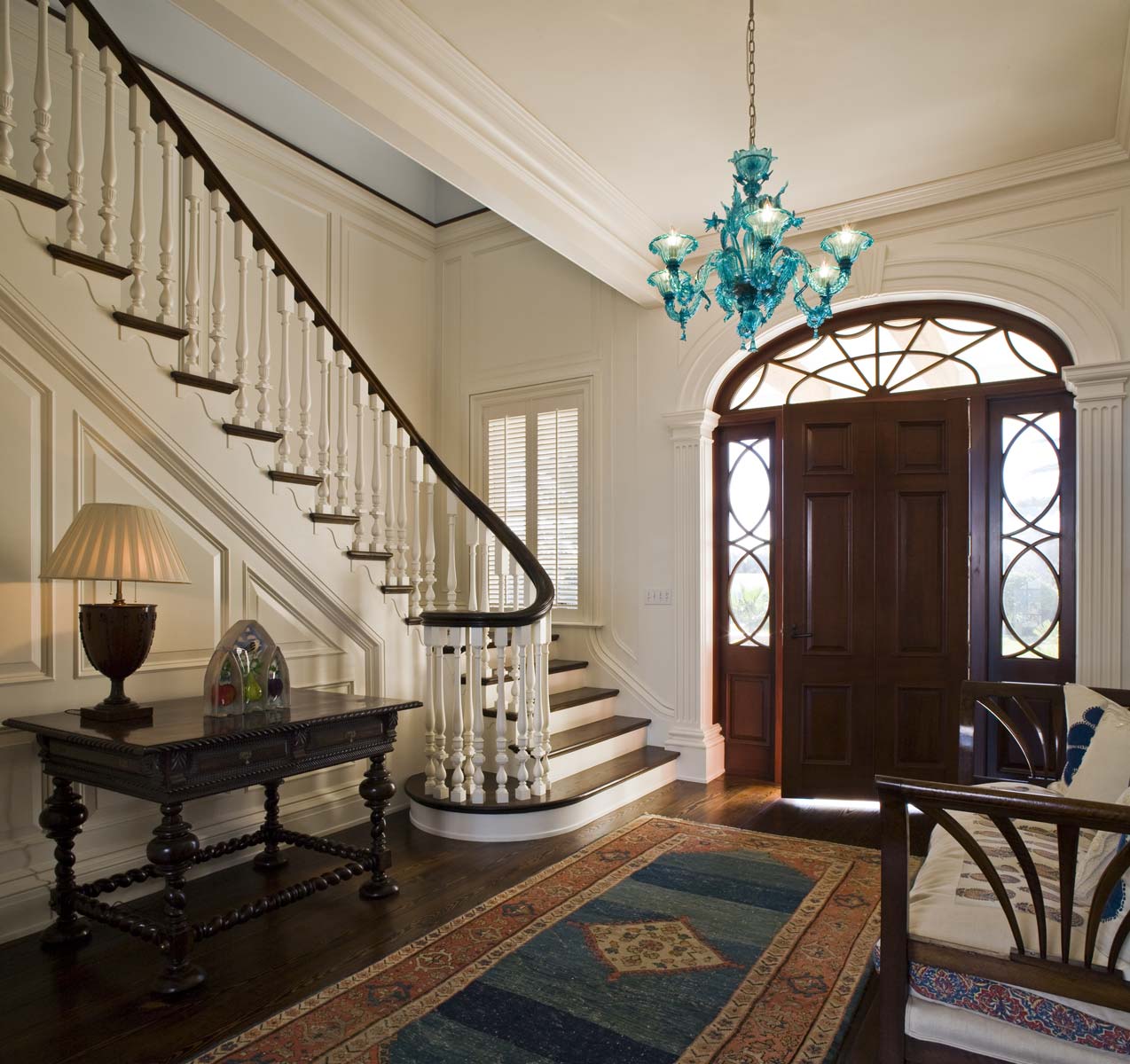
Jacksonville Estate Foyer
A Murano glass chandelier greets guests as they arrive at the front entrance.
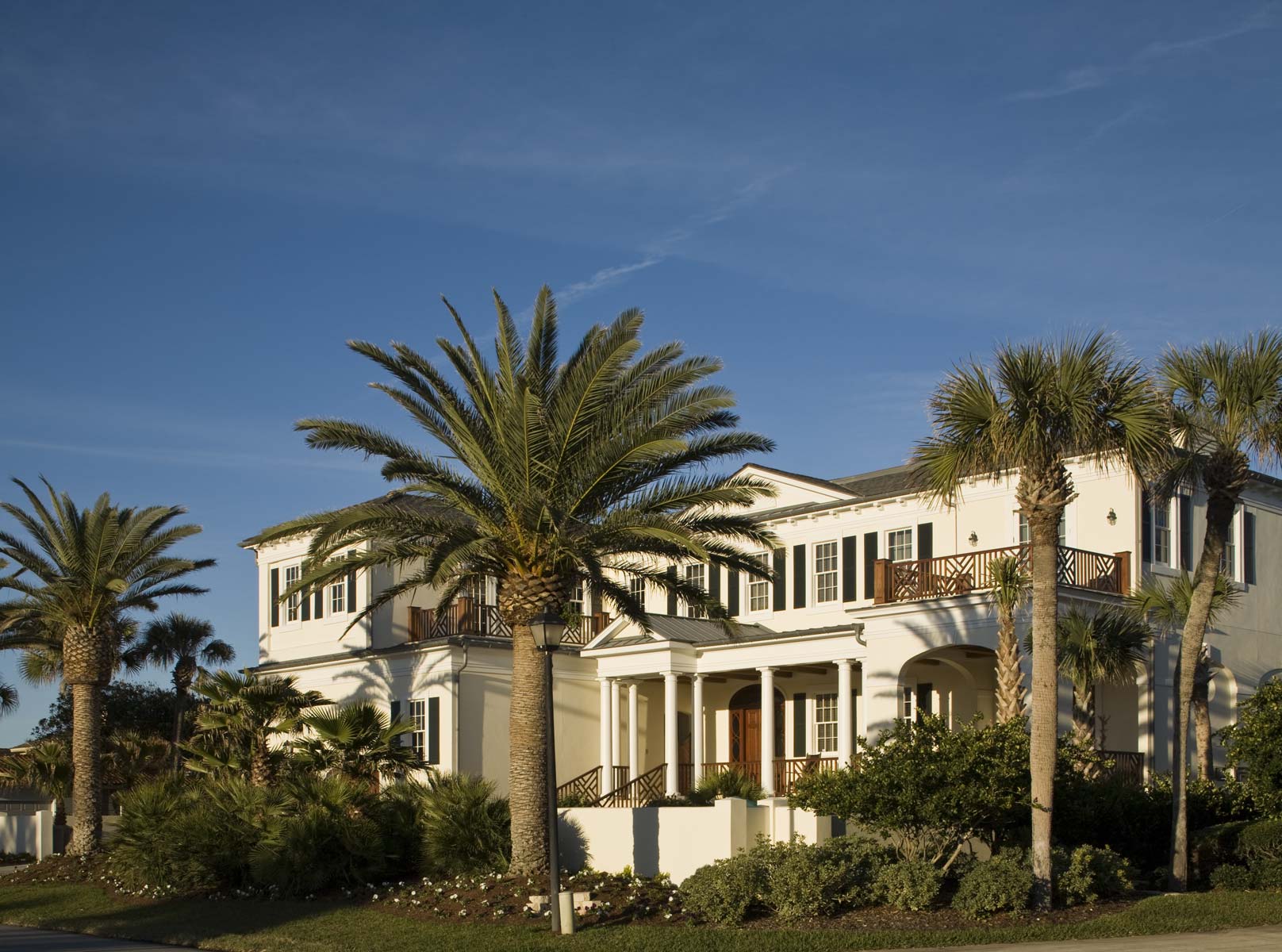
Jacksonville Estate Facade
The new house was erected on the site of the family's former home on a wide expanse of beach front property. Its Anglo-Caribbean inspiration has Georgian overtones expressed in its architecture.
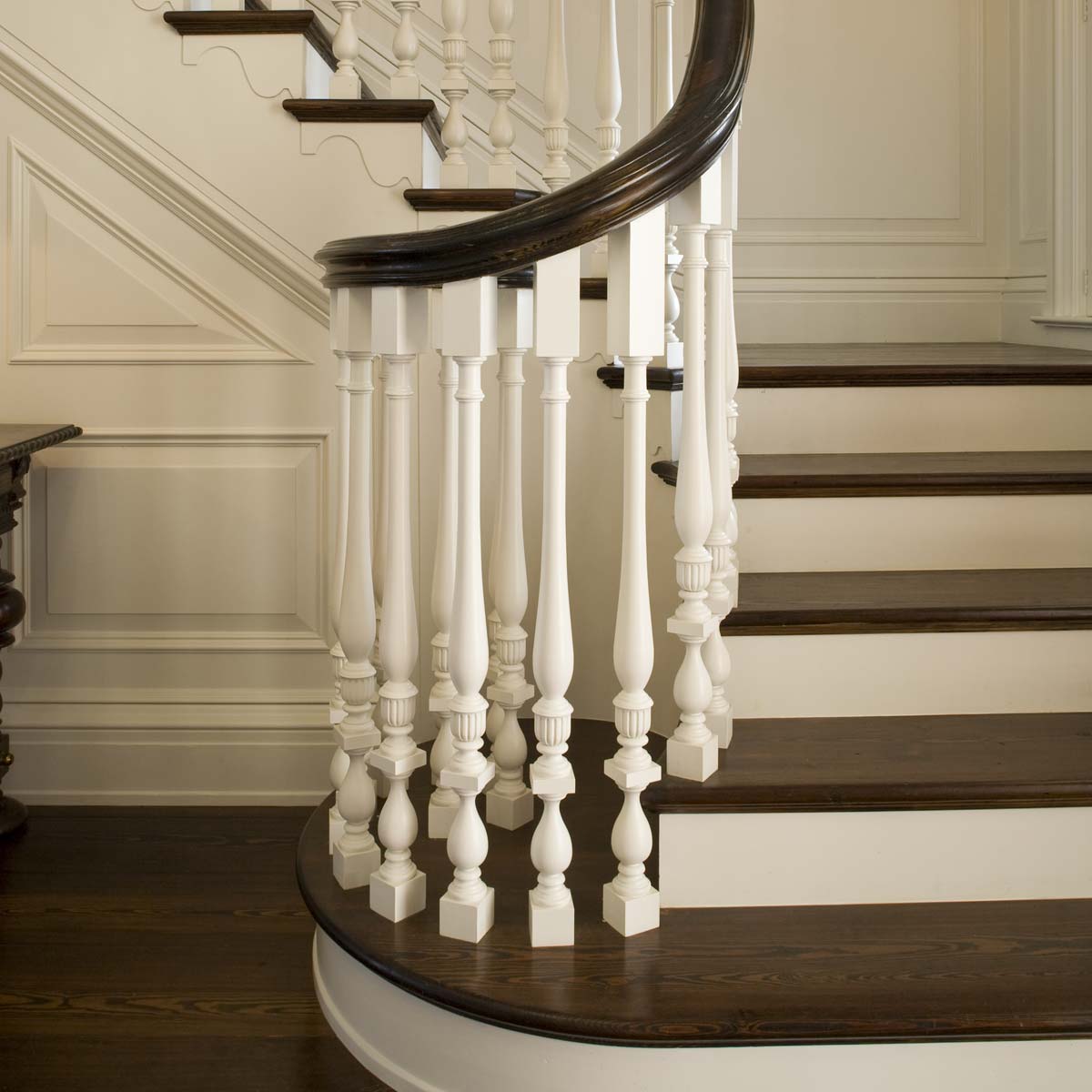
Jacksonville Estate Front Staircase
Just to the right of the front entrance is a gracious staircase with carved wood spindles.
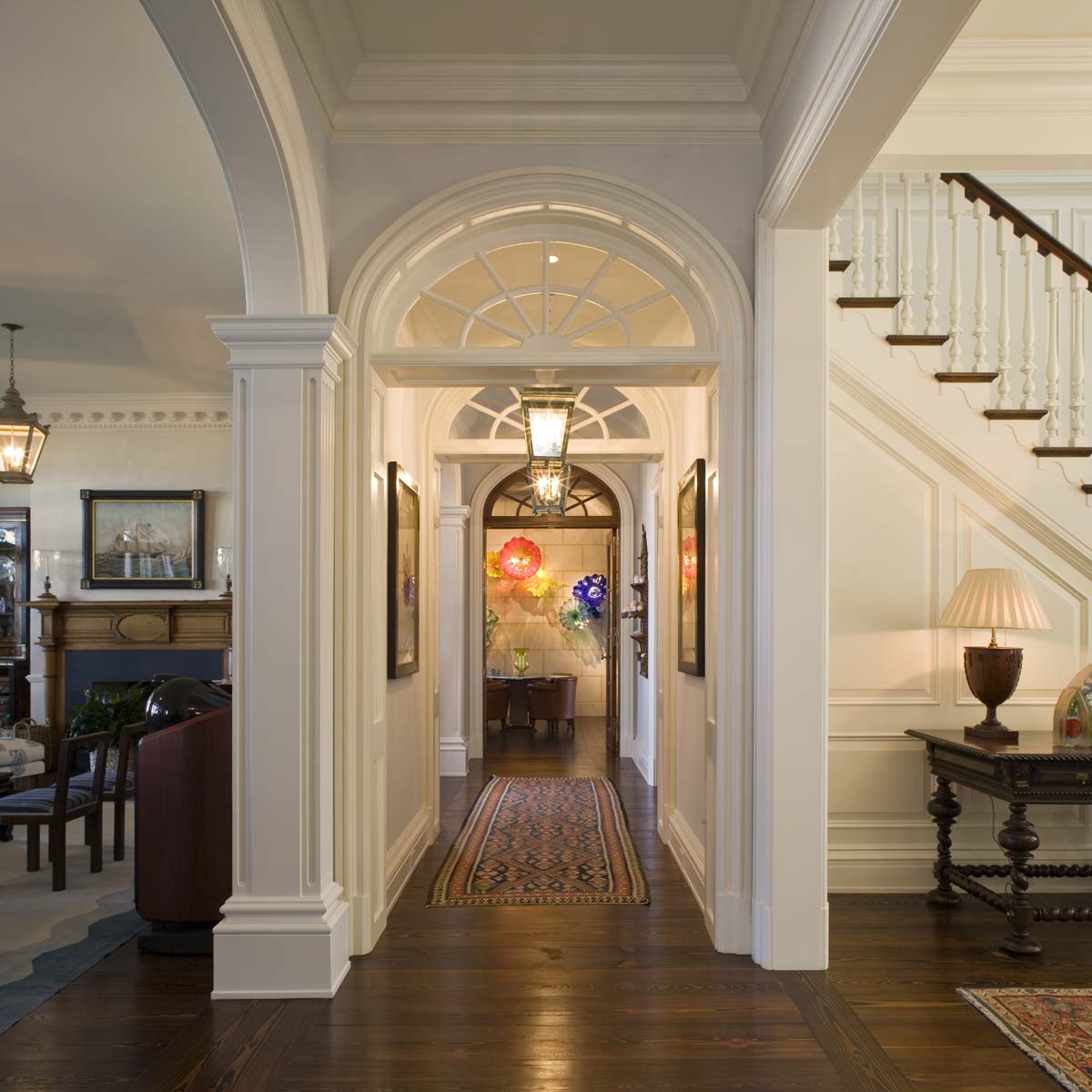
Jacksonville Estate Hallway
The gallery hall features arched transom windows above the doorways, carrying design elements from the front door to the rest of the home.
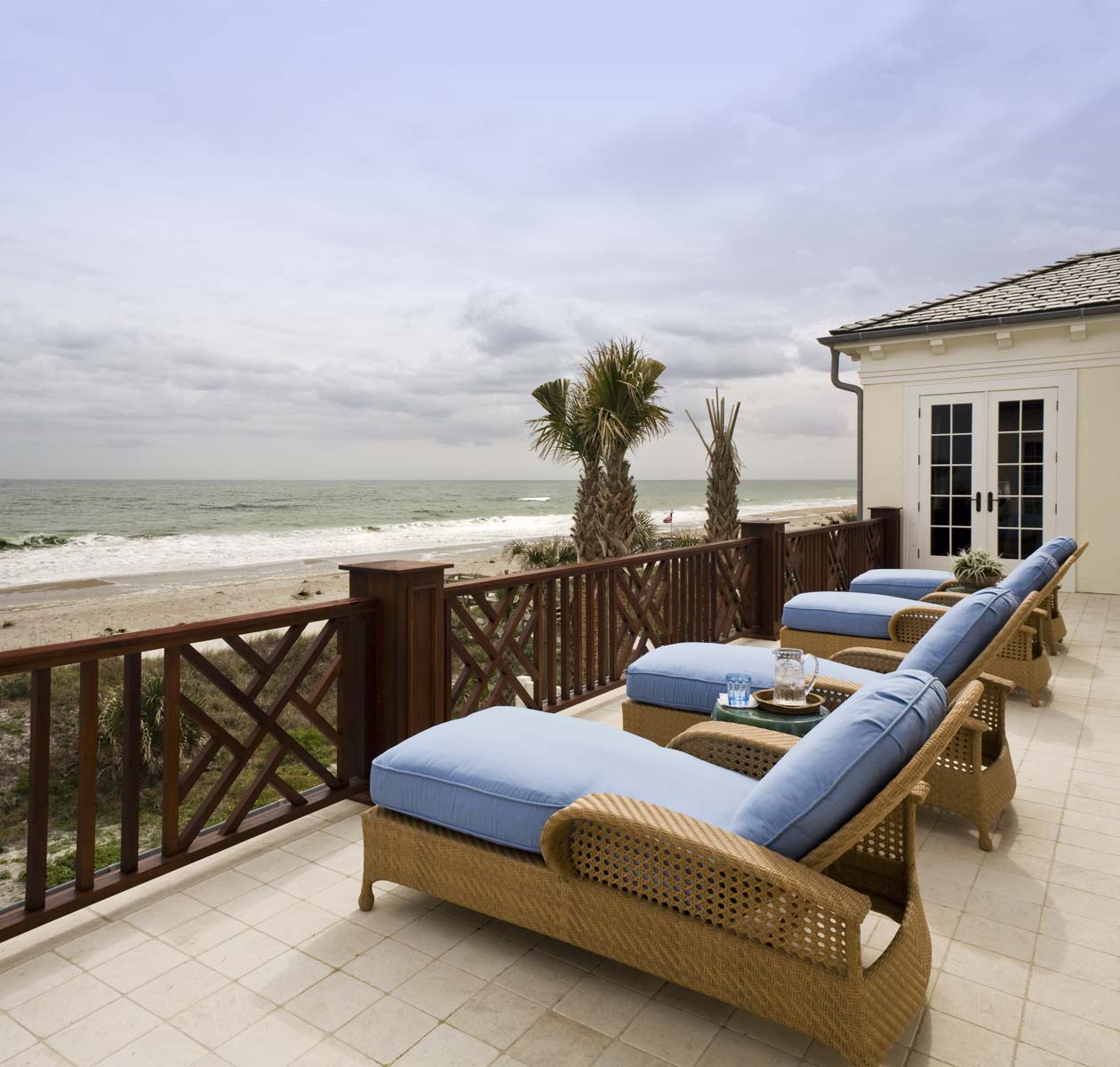
Jacksonville Estate Terrace
An expansive terrace offers stunning views of the beachfront below.
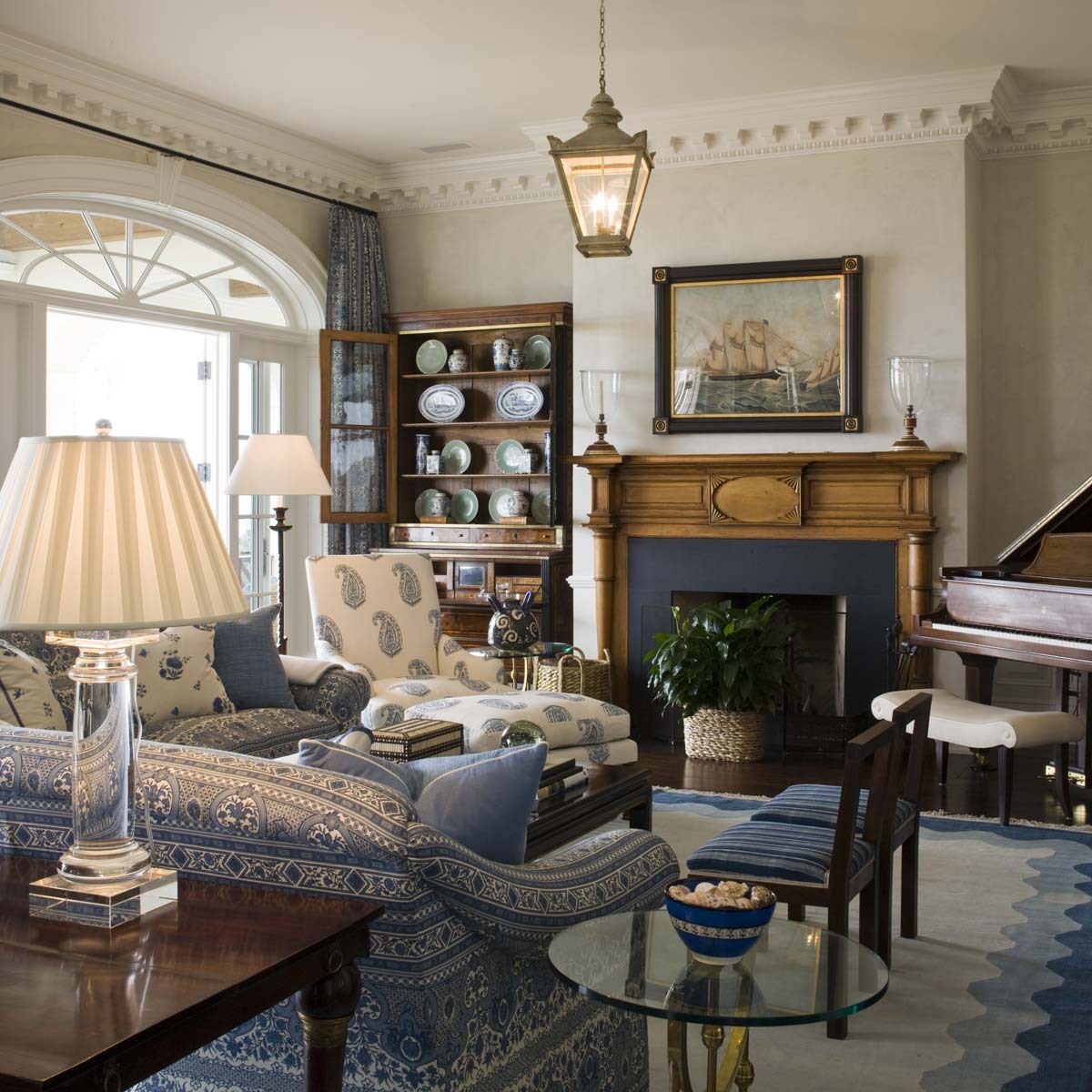
Jacksonville Estate Living Room
French doors draw in light while a handsome fireplace anchors the family living room.
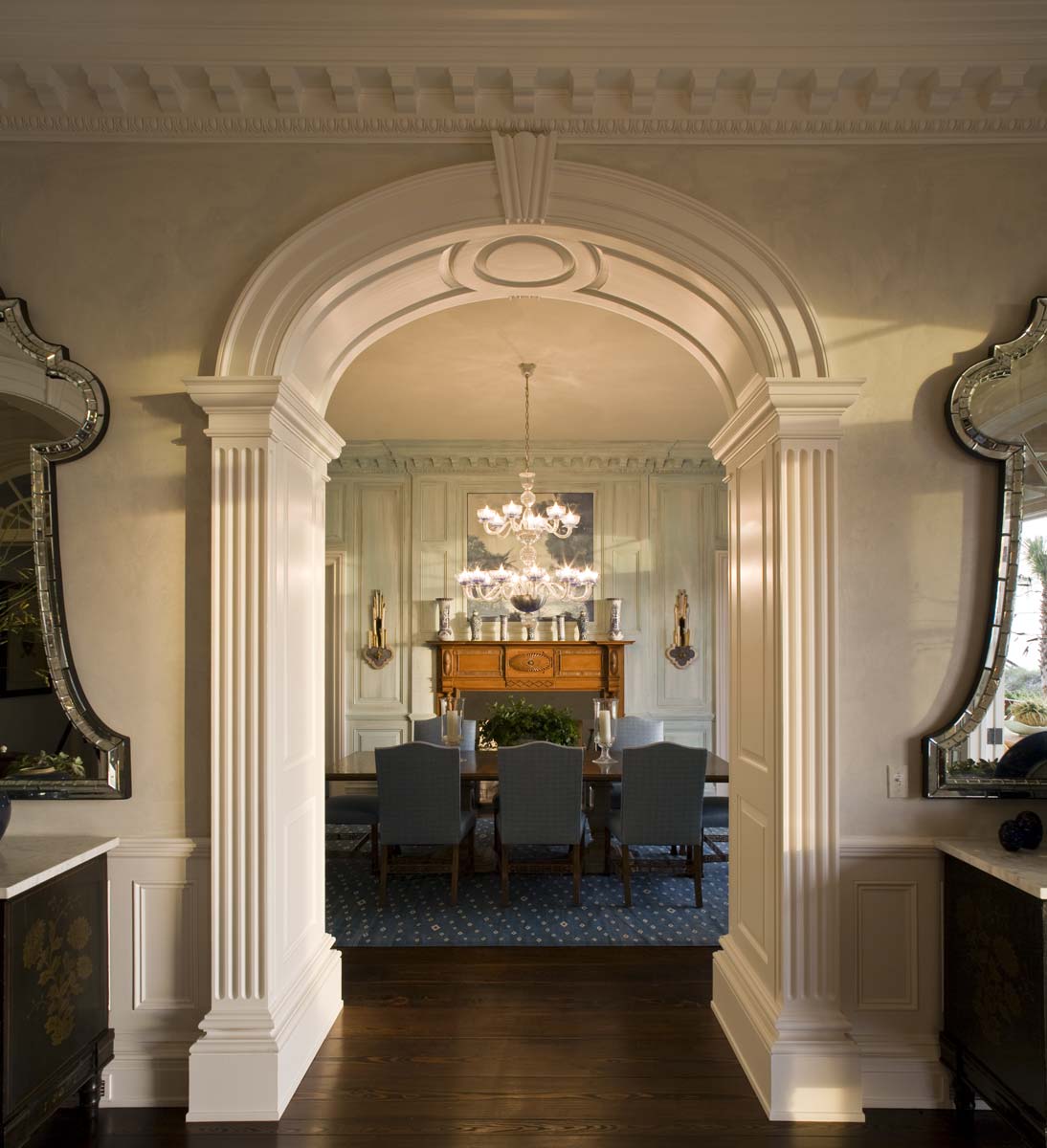
Jacksonville Estate Dining Room Entrance
The elegant millwork in the archway to the dining room elevates the mood of the room and plays beautifully with the dentil moulding above.
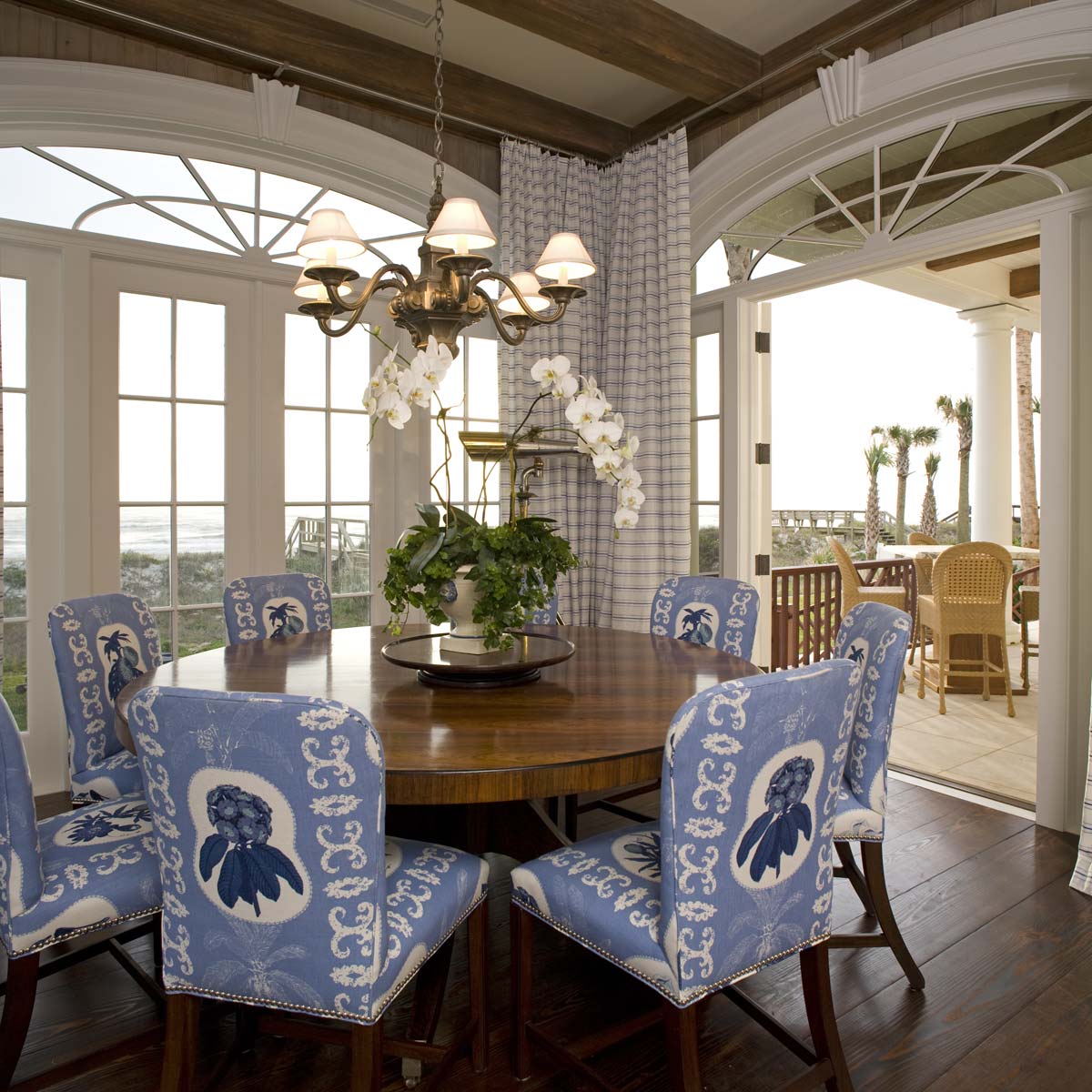
Jacksonville Estate Breakfast Area
The gracious kitchen features a large breakfast area that overlooks the beachfront view. French doors can be opened to allow the traffic to easily flow between the covered porch and the interior of the home.
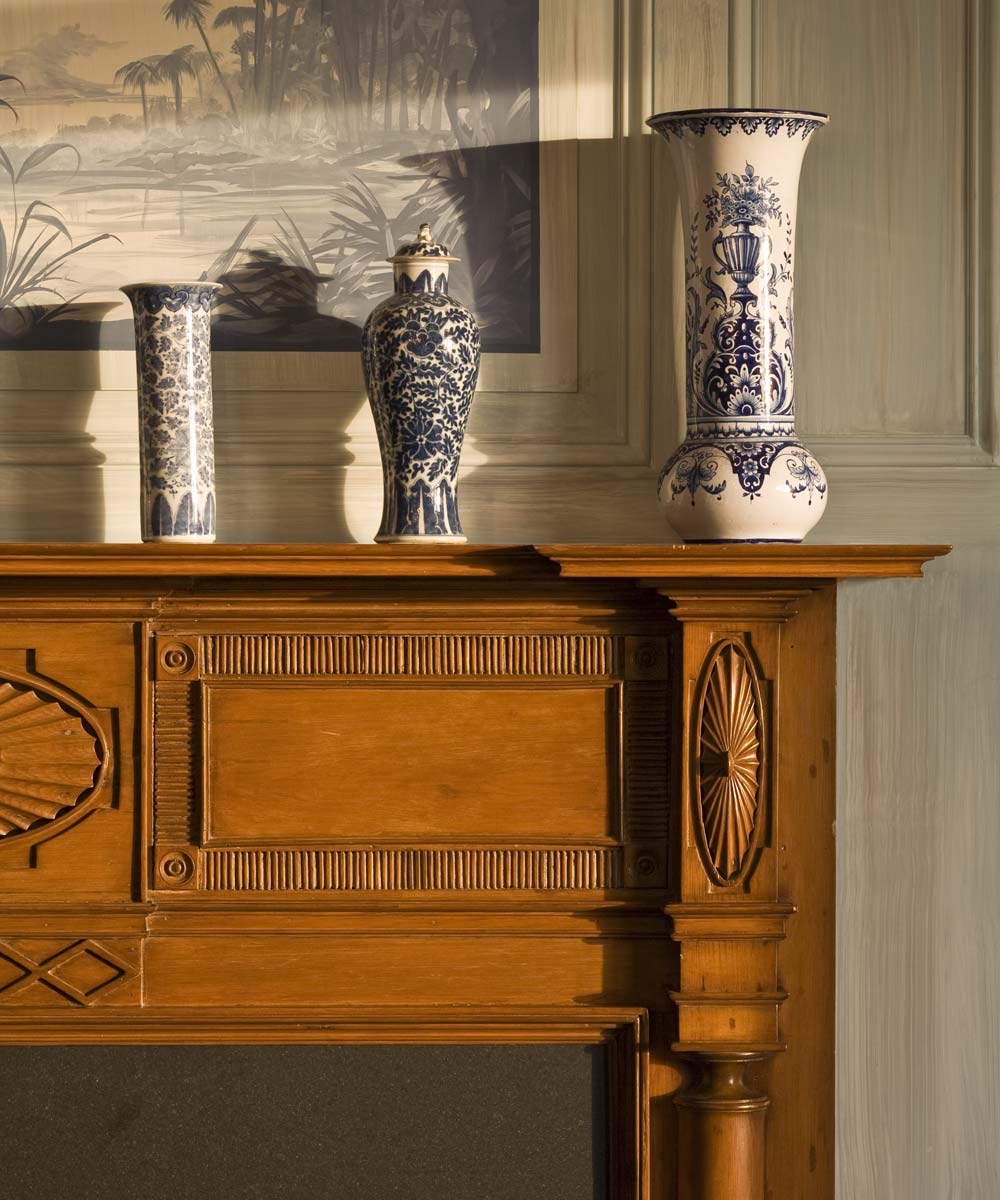
Jacksonville Estate Fireplace Mantel
The carved wood mantel exudes warmth and becomes the room's focal point.
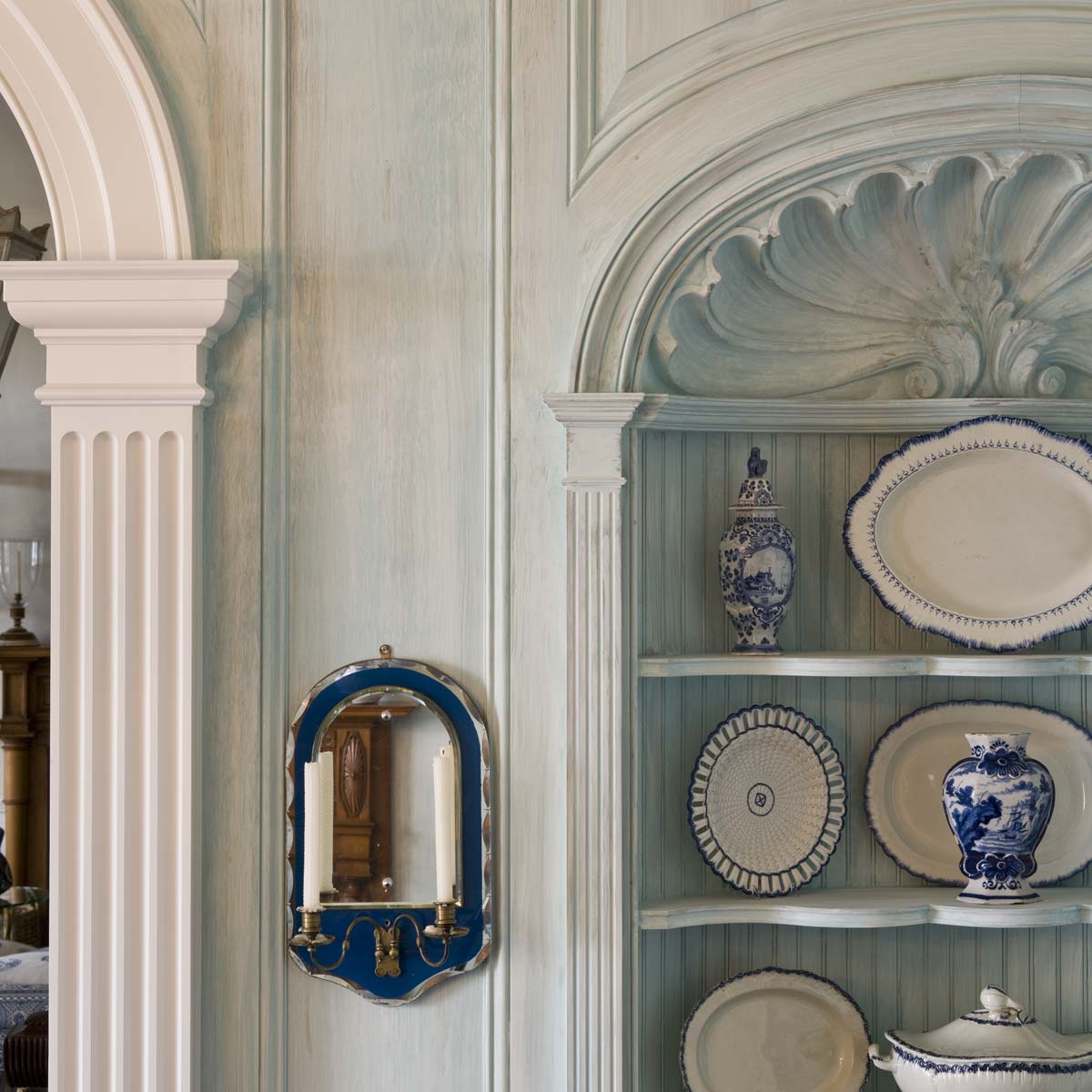
Jacksonville Estate Built-In Bookcases
A wash of color showcases the elegant carved detail of these built-in bookcases.
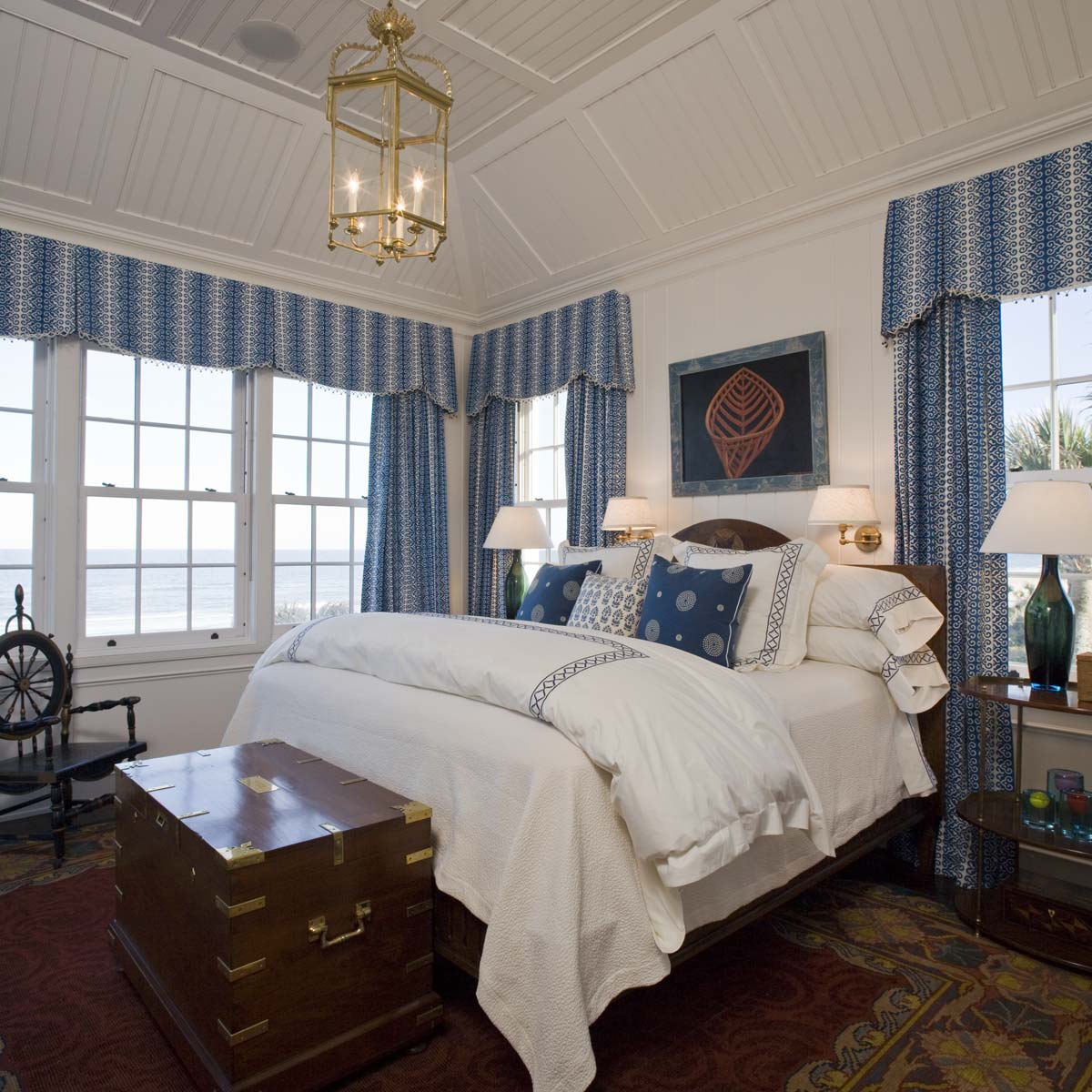
Jacksonville Estate Bedroom
Coastal influences can be seen throughout the home. The white woodwork of the ceiling and paned windows set the tone for this guest suite.
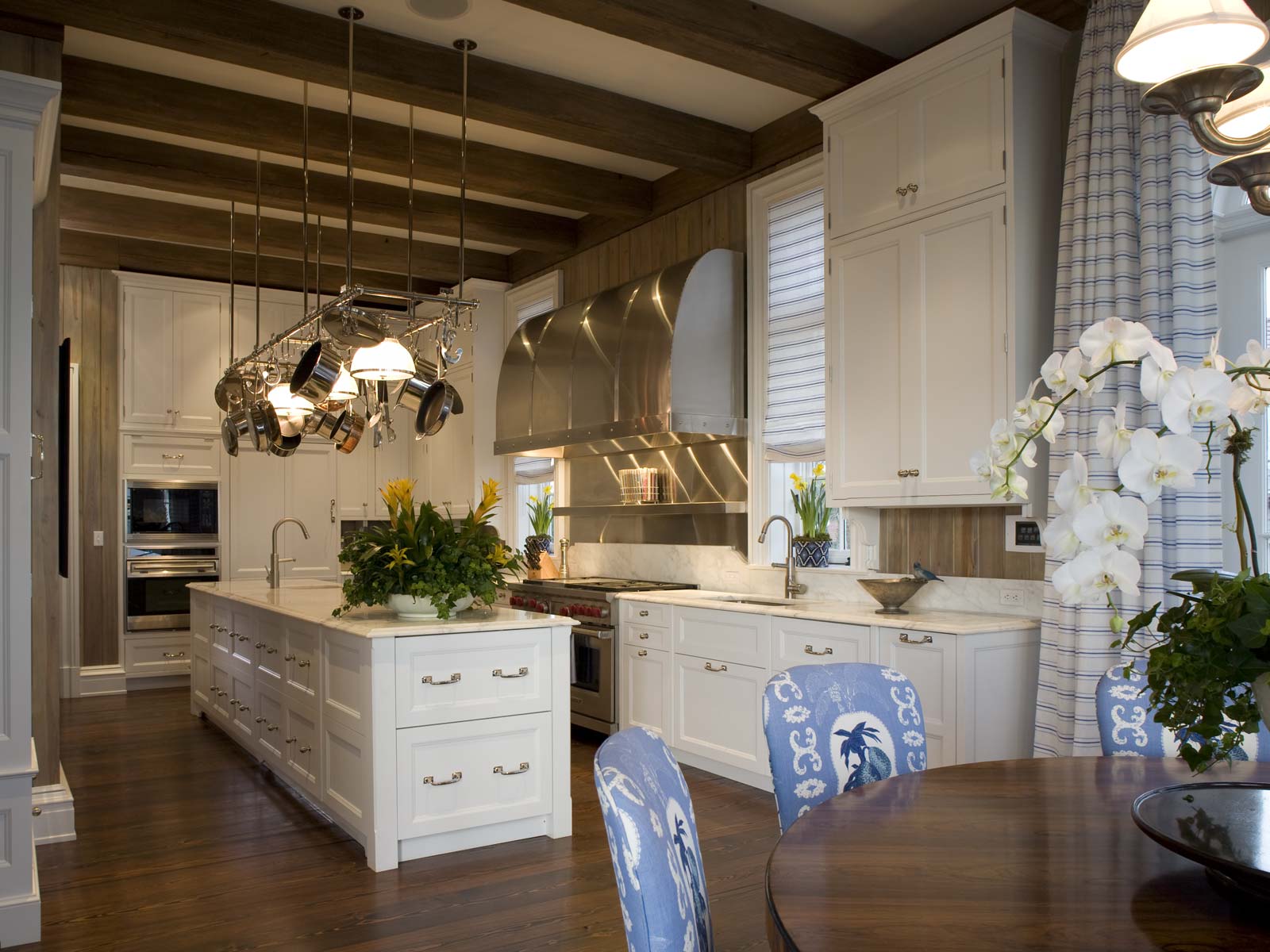
Jacksonville Estate Kitchen
An oversized island and exposed timber ceiling ceiling convey the warm, family-friendly atmosphere of the kitchen. The space combines crisp white cabinetry with a richly stained hardwood floor.
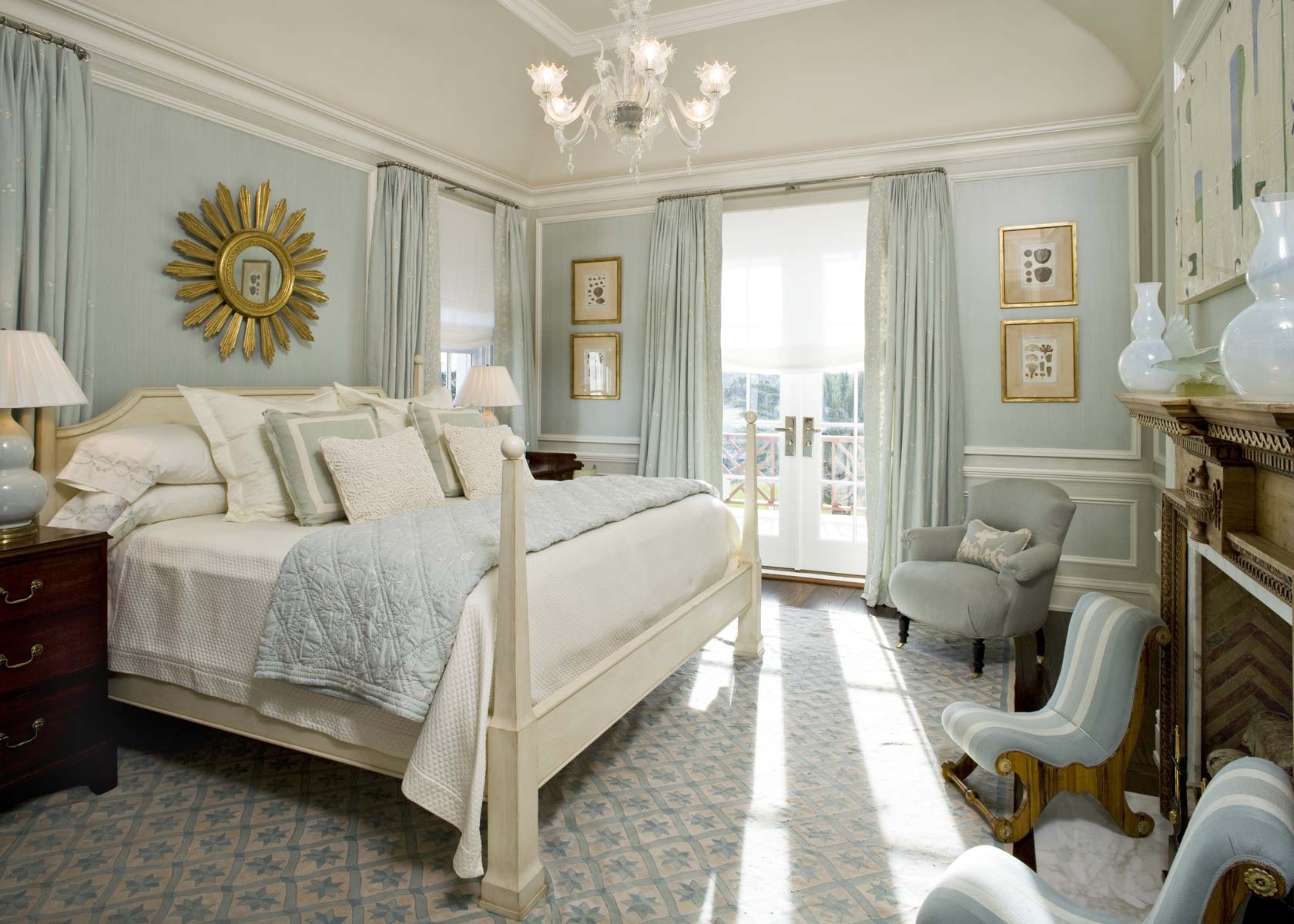
Jacksonville Estate Master Suite
A tray ceiling and french doors lend to the airy feel of the master suite.
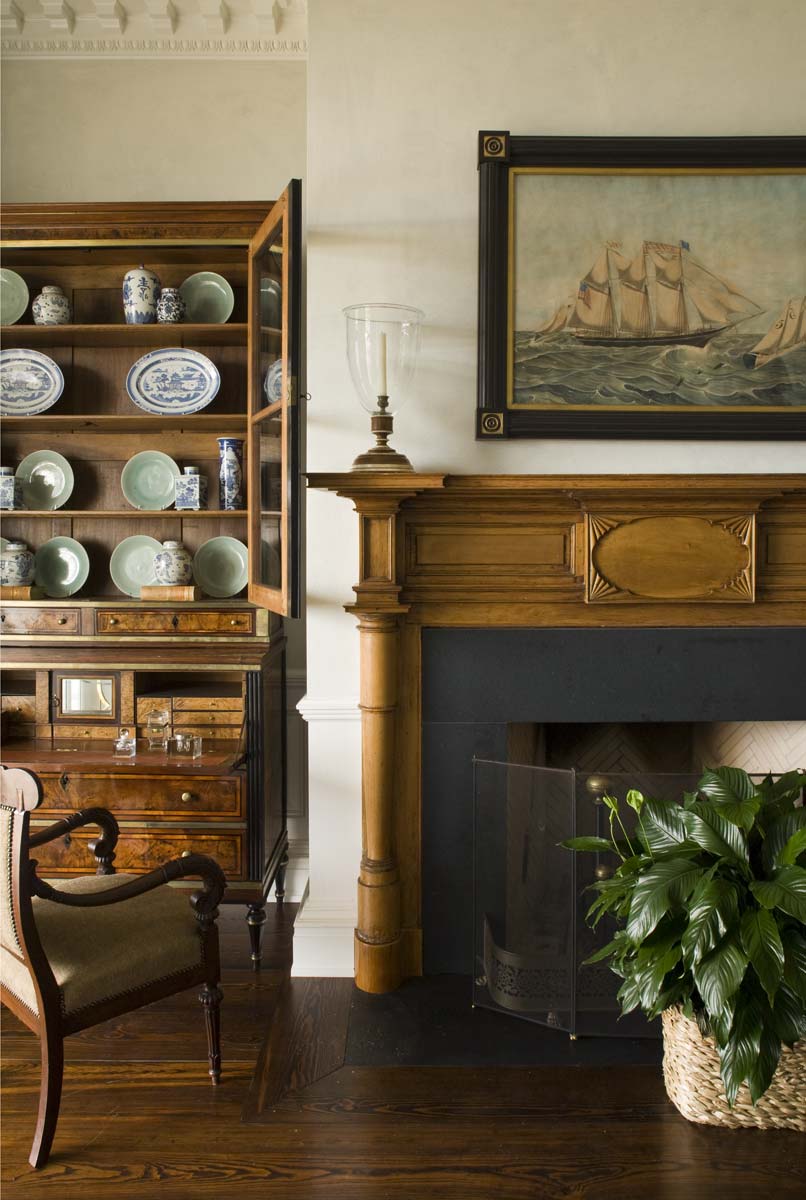
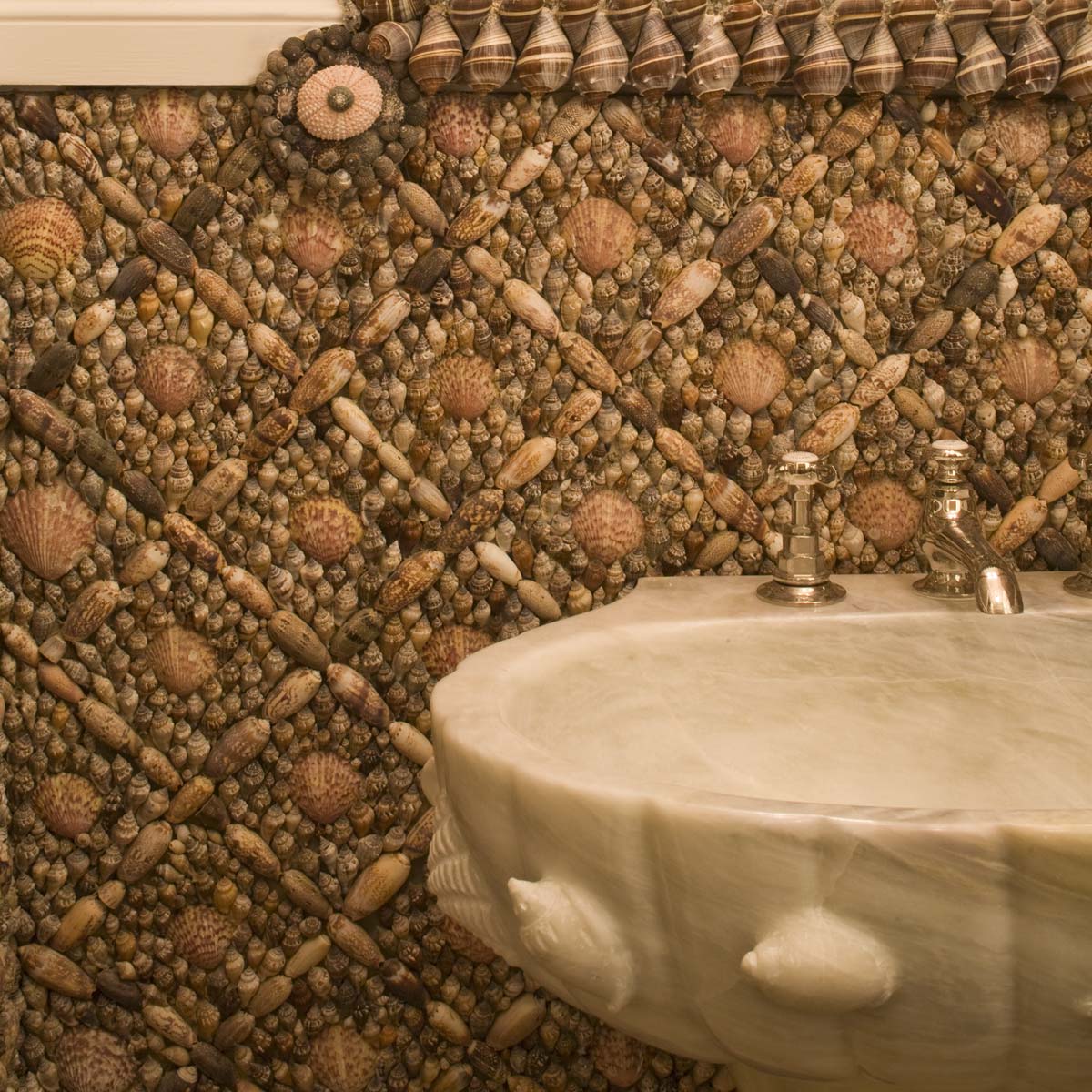
Jacksonville Estate Guest Bath
Playful shells and other organic materials used in the guest bath give a nod to the coastal setting of the home.
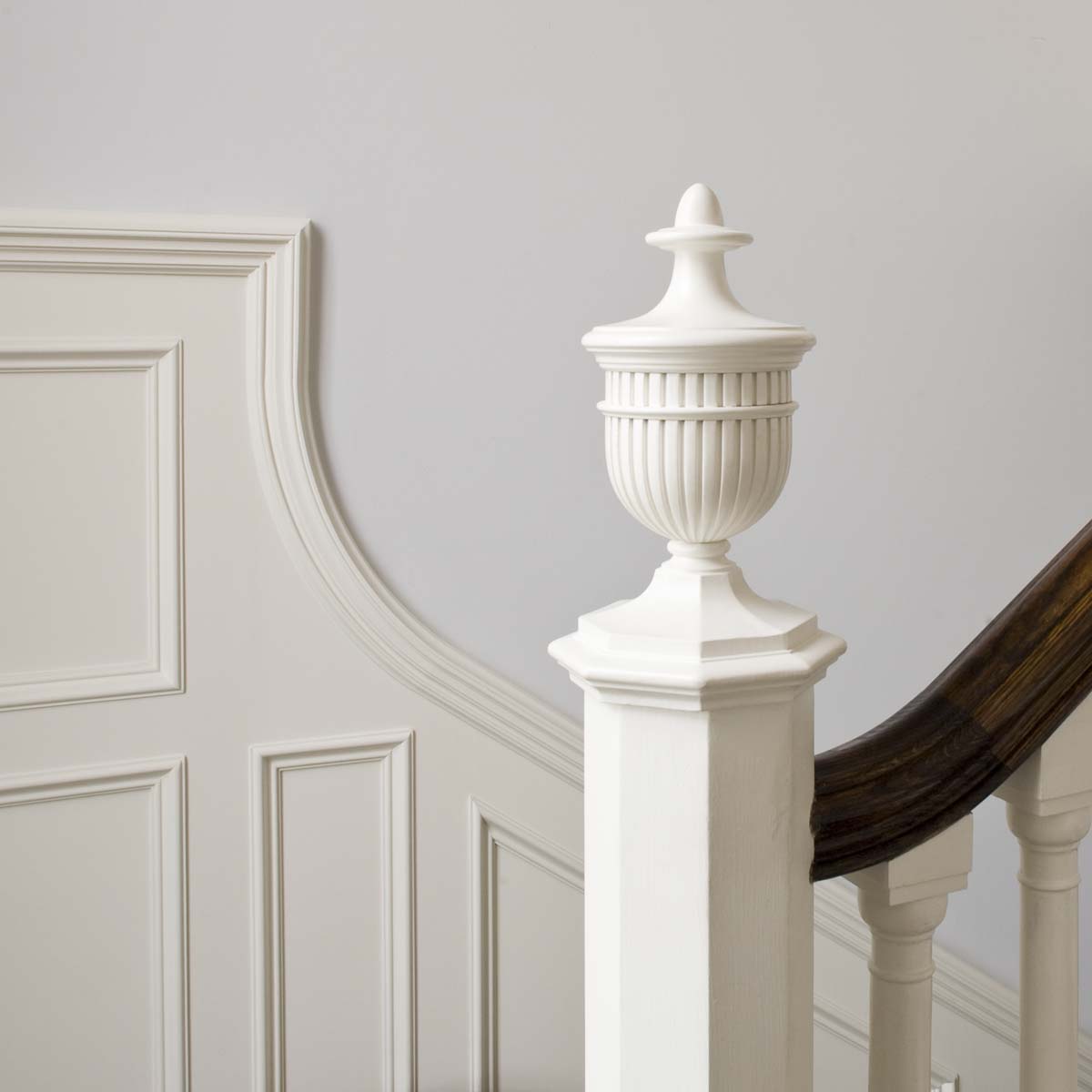
Jacksonville Estate Staircase
Fluted urn finials on the banister add elegance to the staircase landing.
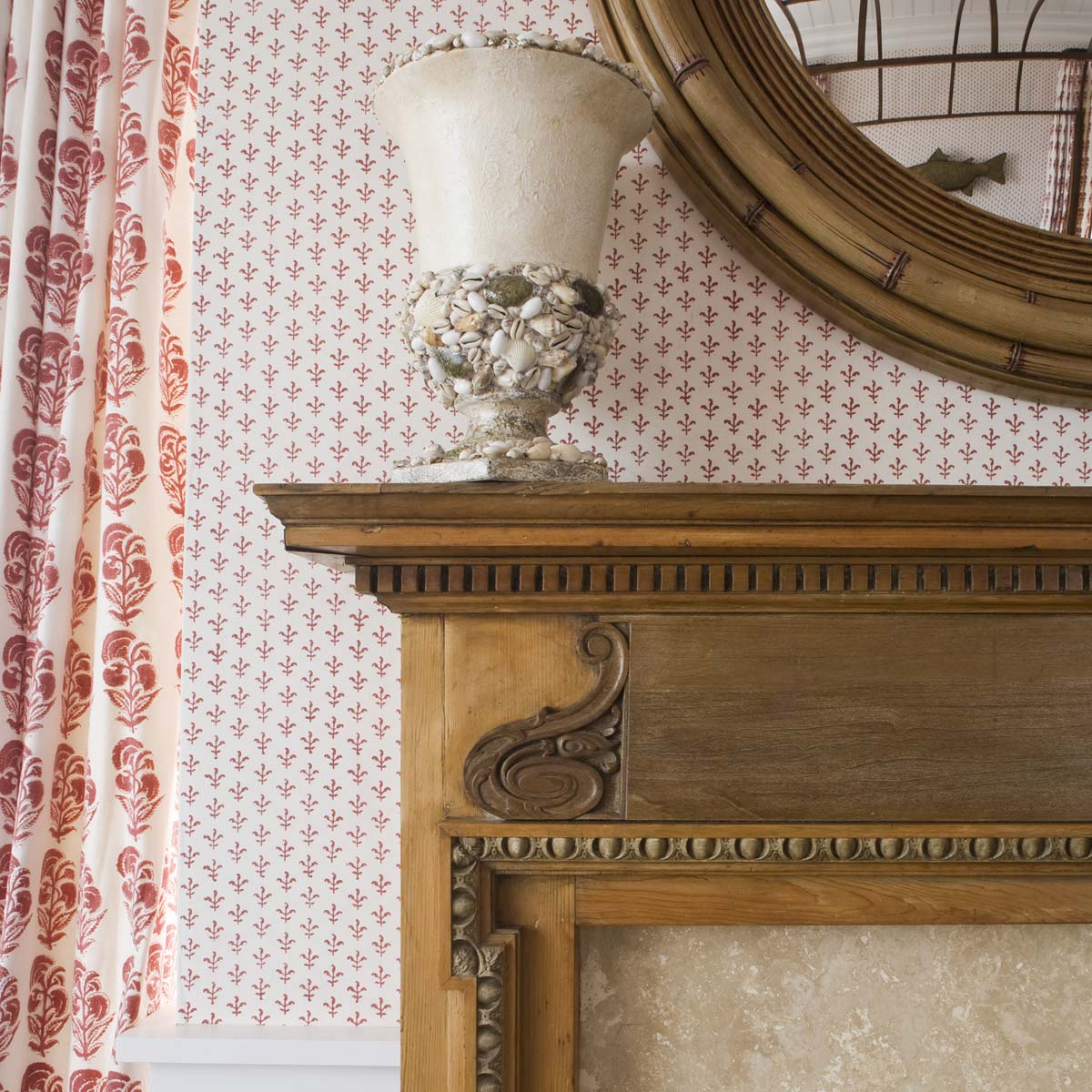
Jacksonville Estate Fireplace Detail
Georgian details can be seen throughout the home.
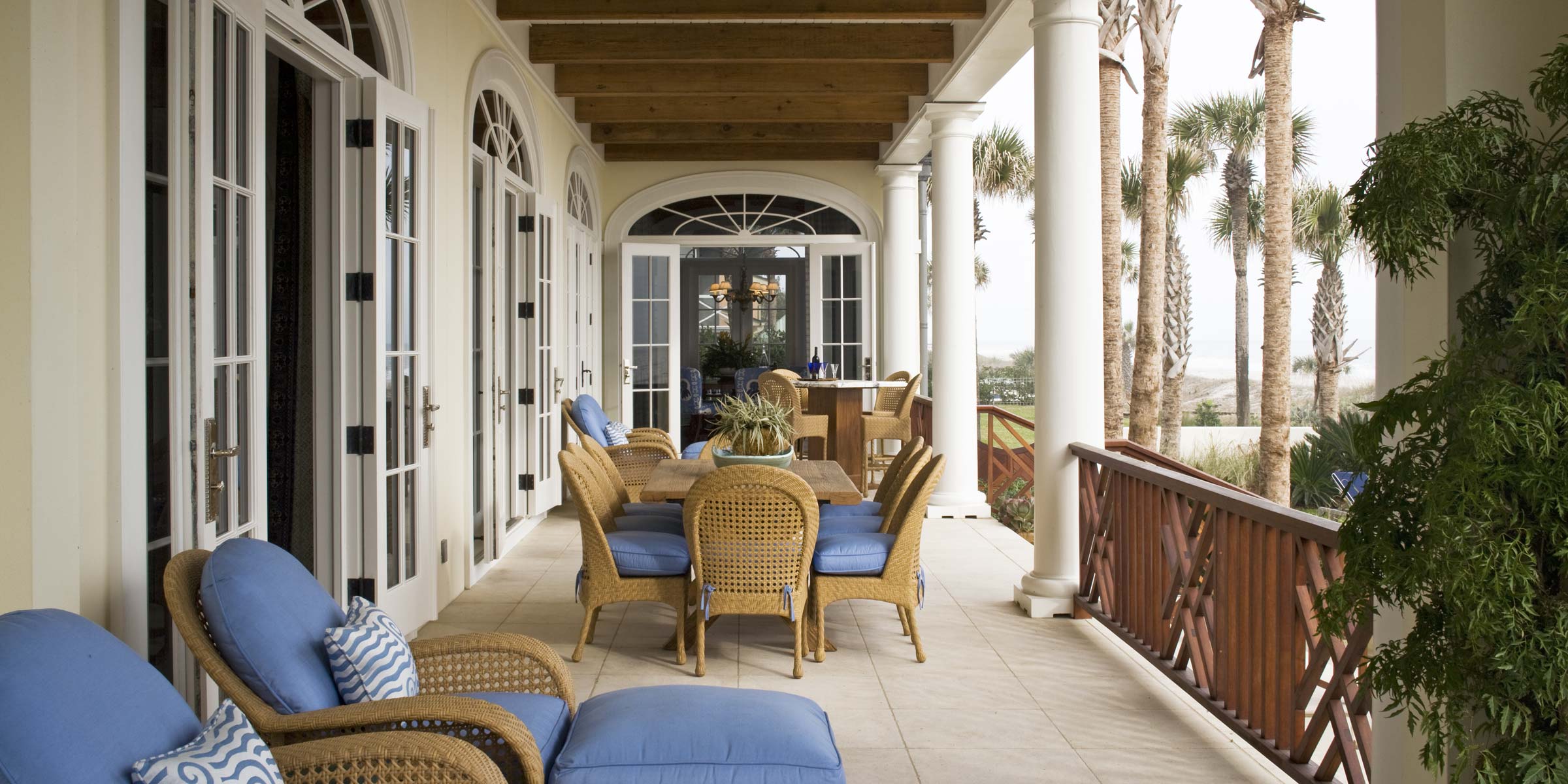
Jacksonville Estate Covered Porch
The spacious covered porch offers additional seating and sweeping views of the beachfront. Several pairs of French doors add architectural appeal to the space and serve to connect multiple interior rooms.
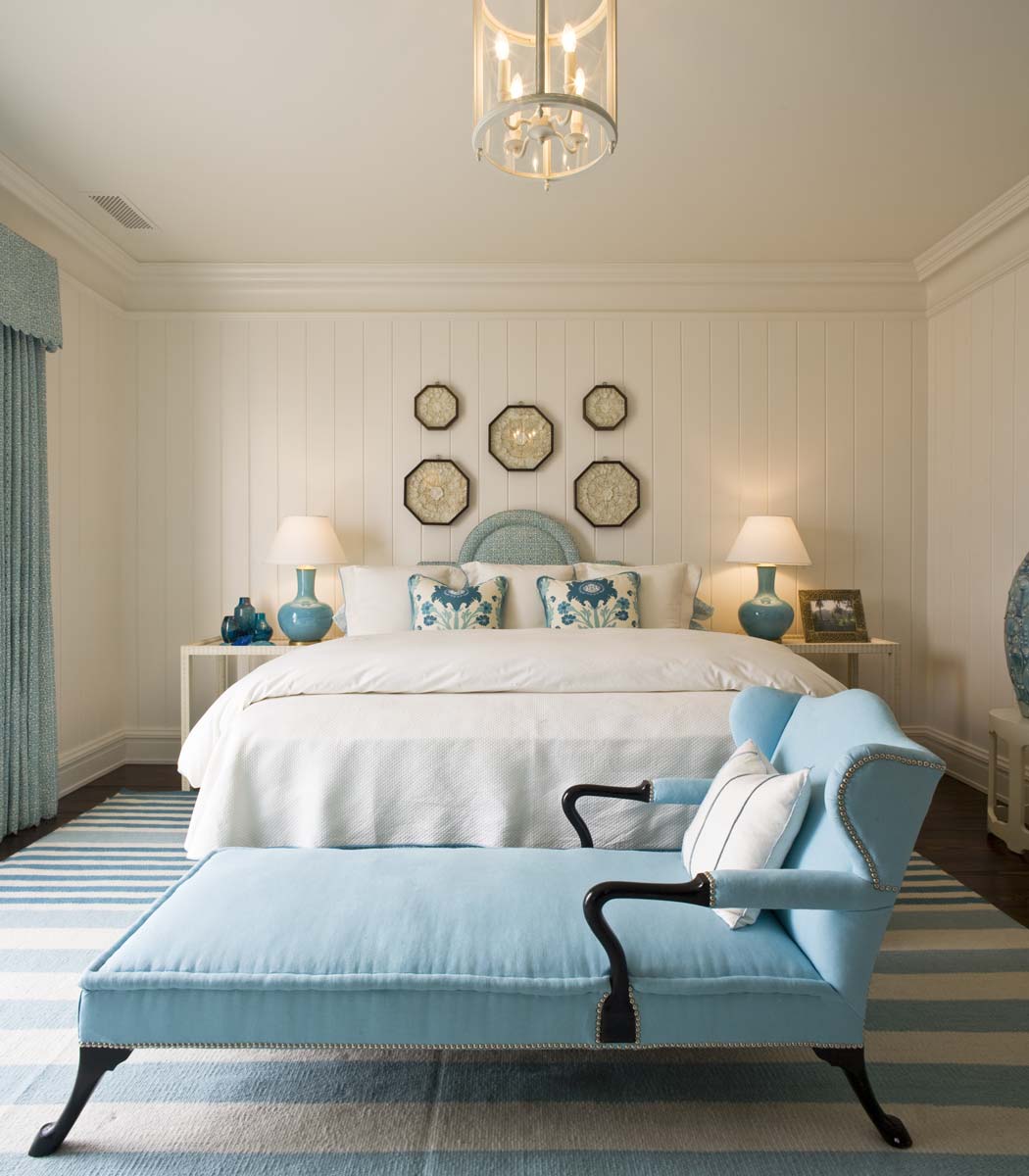
Jacksonville Estate Guest Bedroom
In this room, the walls are paneled in wide planks, giving the space warmth and adding to the beachfront atmosphere of the resort home.
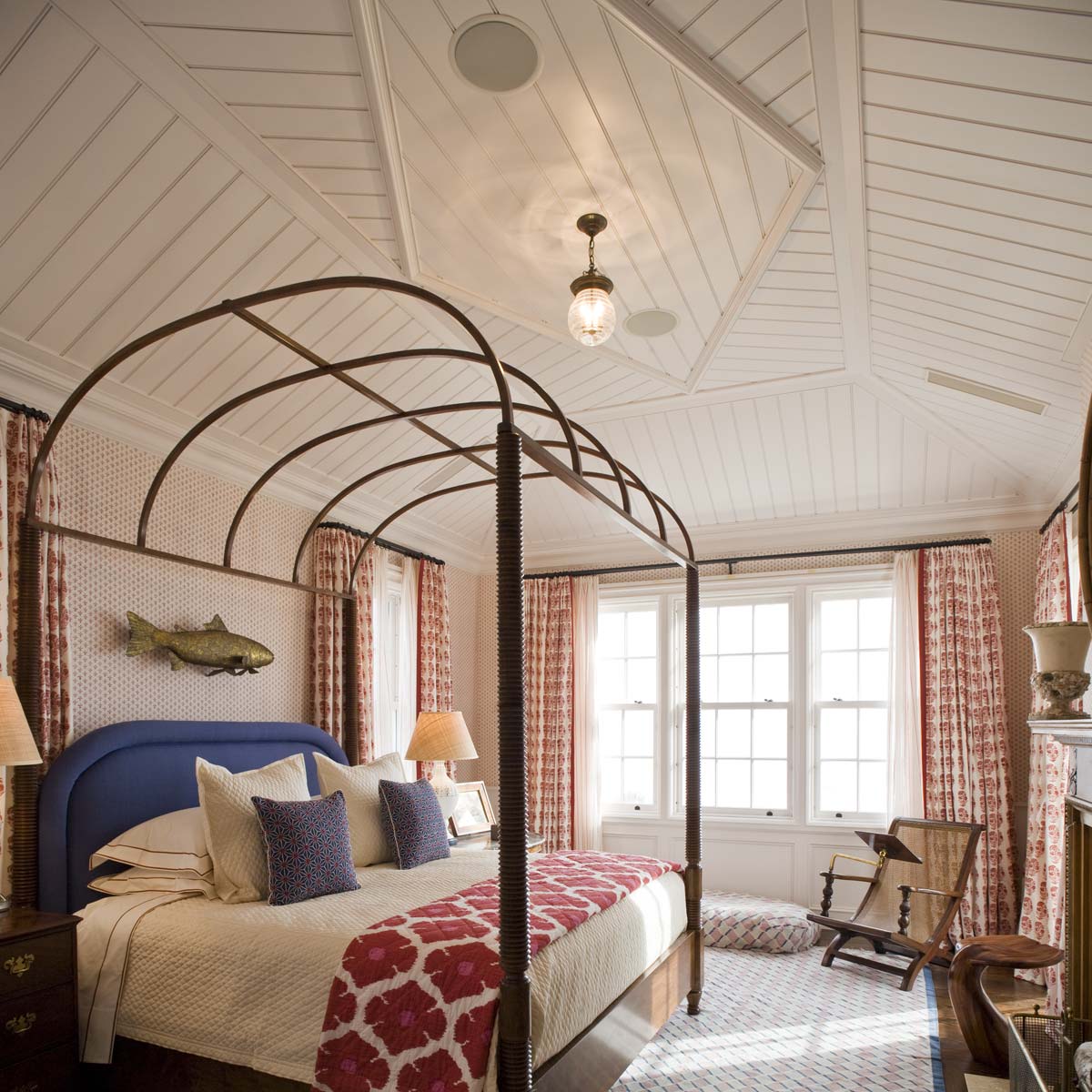
Jacksonville Estate Bedroom
In another bedroom, the ceiling takes center stage with wide white planks and a mesmerizing design.
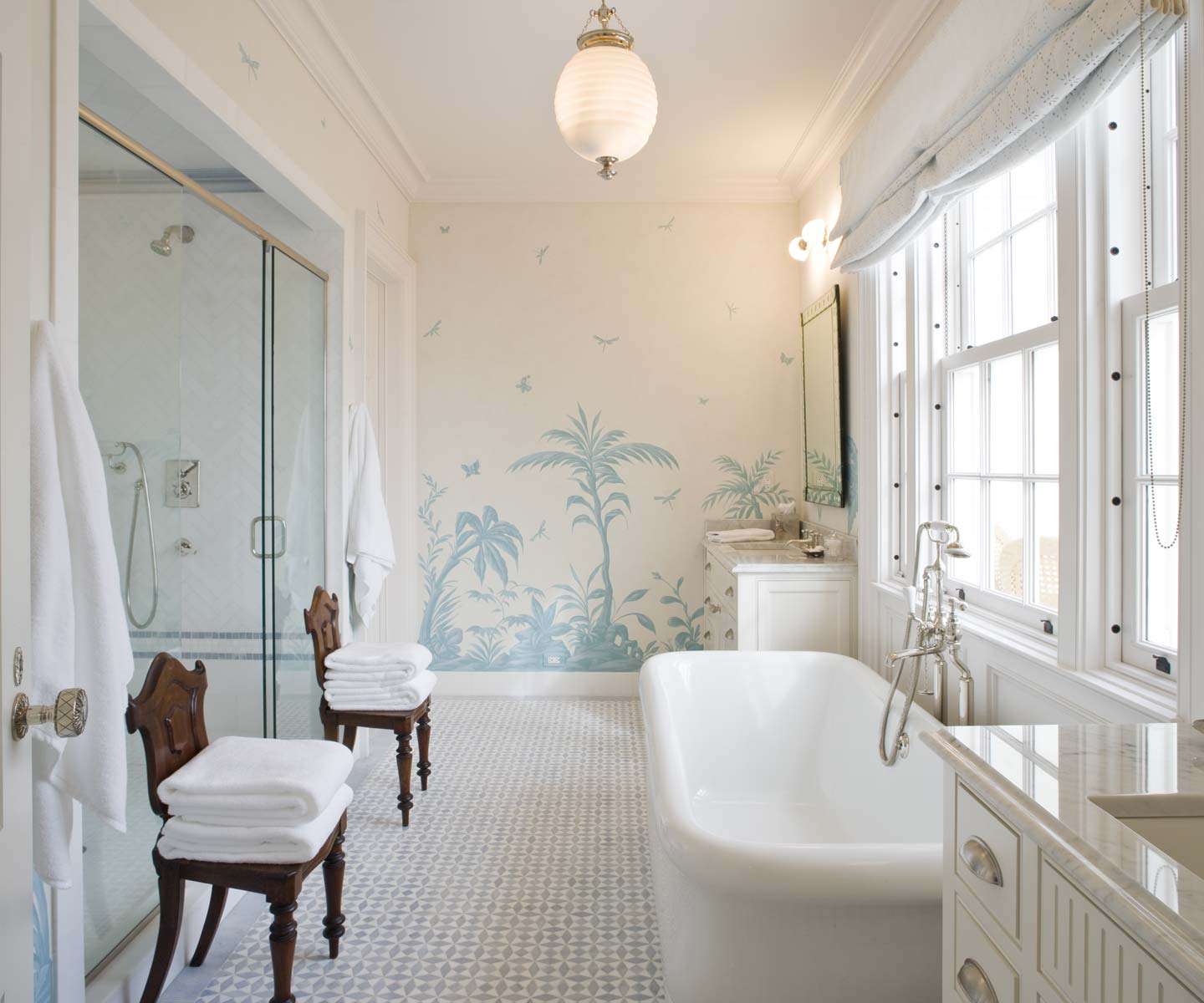
Jacksonville Estate Master Bath
A true spa-like retreat, the master bath features a freestanding bathtub beneath an expanse of paned windows. The oversized shower and tile floor make this area of the home a true oasis.






















